Is your cooking space feeling a bit cramped? When it comes to small kitchen design, a clever layout can make all the difference. Even if your square footage is on the smaller side, there’s plenty you can do – from subtle organization tweaks to smart kitchen remodel ideas – to make your kitchen feel more spacious and inviting. Here are 15 small-space and apartment kitchen layout ideas to get you started.
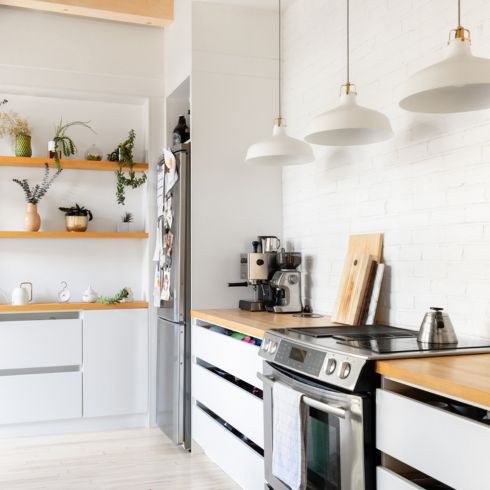
Curated Shelving
This bright white kitchen is a classic example of how neutral spaces can make a statement. We love the painted white brick wall for texture, the wood countertops for subtle warmth, the pendant lights for character – and of course, let’s not forget about the pièce de résistance: those gorgeous wood shelves for displaying potted plants and cherished ceramics.
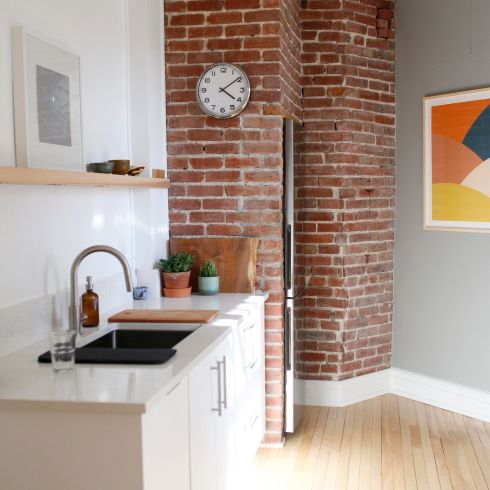
Brick and Mortar
The original brick wall featured in this small kitchen lends so much warmth and character to the space. The understated white cabinetry and floating wood shelf let the feature wall remain at centre stage.
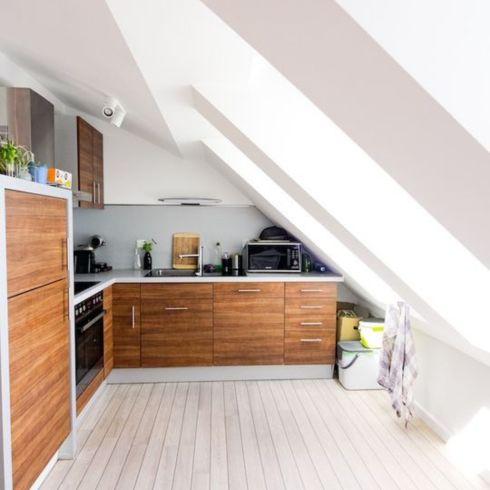
The Right Angles
Small spaces are often at the mercy of their angles. While tiny nooks and pitched ceilings definitely add architectural interest and character to your cooking space, they can also make a tight space seem tighter. By arranging appliances to fit the angles (like a countertop microwave in a small nook) and adding upper cabinets at the highest point, you can maximize the space you do have – without wasting an inch.
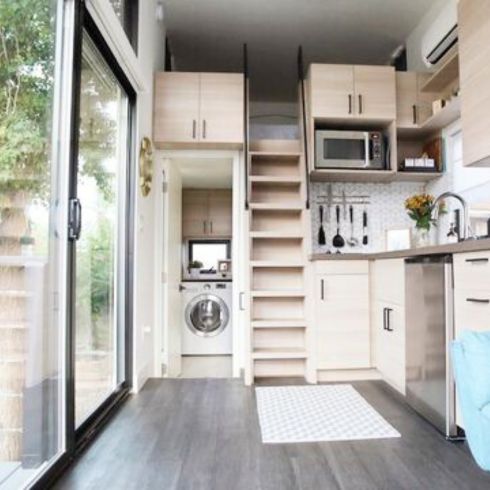
Let the Light In
Even the most compact kitchen design can feel surprisingly spacious when there’s lots of light flowing through. This tiny home makes the most of its L-shaped layout by placing the sink under a window. Glass doors behind the kitchen area play up the airy feel of the light-toned cabinets and white backsplash.
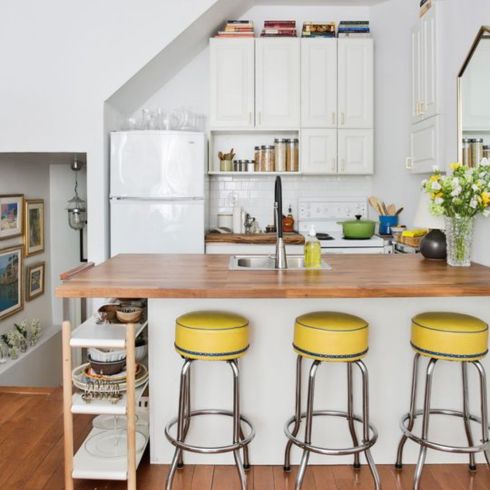
Sunny Pops of Colour
Talk about small kitchen storage space! We love how these homeowners maximized space with ample shelving (extra style points for stowing less-used books above the cabinetry). The wood topped island introduces much-needed warmth to the all-white kitchen and complements the hardwood flooring. And let’s not forget about those fun diner-style yellow stools.
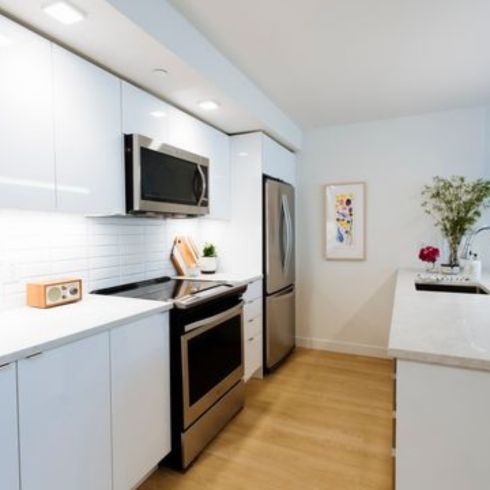
Minimal Matters
While it might be tempting to jump into the latest trend when updating your cooking space, classic and simple will always be in style. This sleek white small kitchen boasts a clean design and relies on small, thoughtful touches (like artwork and accessories) to complete the look.
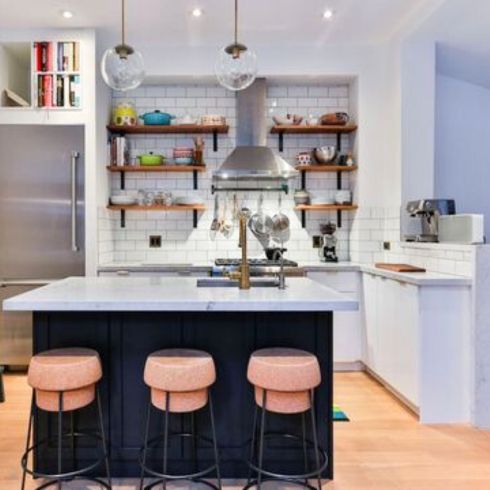
Look Up
Low on square footage, but high on ceiling height? Think tall and make use of vertical space for storage. Open shelves and above-the-fridge cookbook storage keep less-used items off your counters for a roomier feel.
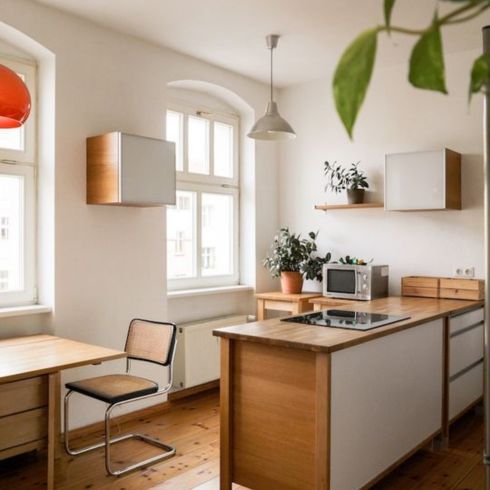
Float On
Having enough kitchen cabinets for storage is essential to keeping your cooking space neat and organized, but many small kitchens don’t have the wall space to meet those needs. Adding a few smaller, floating-style cabinets in the same colour palette is a good way to sneakily enhance your kitchen storage without a major renovation.
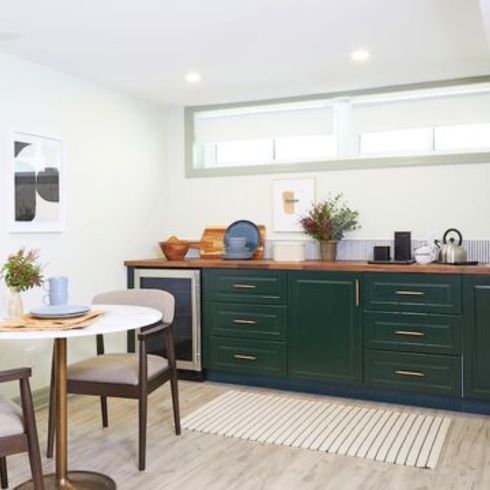
Just Enough
If you don’t need a full prep kitchen, a single-wall kitchenette area keeps things compact – and stylish. Incorporating a row of tiles instead of a full backsplash is a great way to ensure function without overwhelming the overall space.
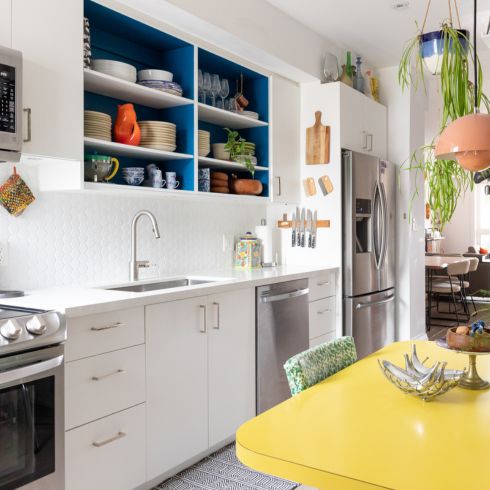
Colour Me Happy
When you’re on a budget but want to give your small apartment kitchen more life, turn to the magic of paint (and plants). Painting the interior of open shelving adds a hit of playfulness, as does the vintage-style yellow dining table coupled with potted and hanging houseplants.
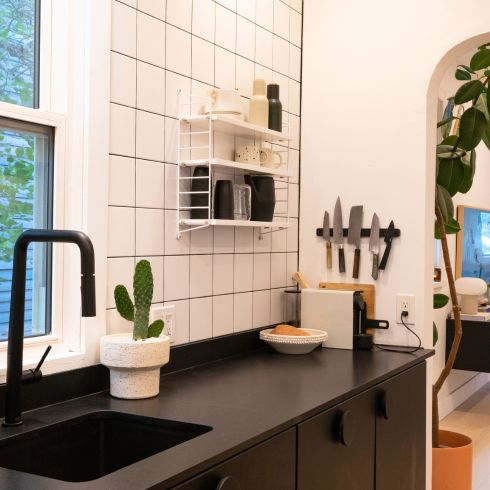
Chic and Simple
We love the clean design of this kitchen nook with its sleek black faucet and cabinetry contrasted by a wall of white tile. Plants give the muted cooking space life, and the curved doorway adds personality.
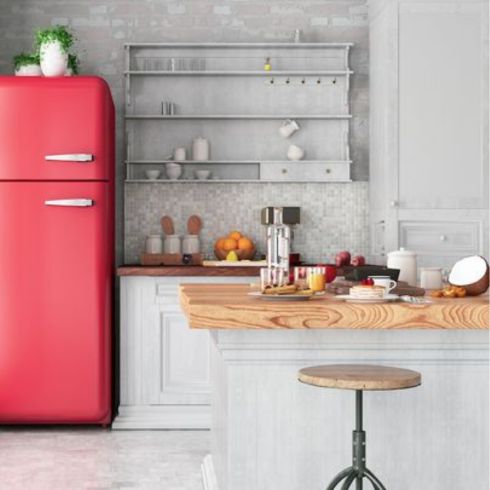
Red Hot
You can also use colour to enhance a small kitchen design by creating a colour-pop accent. Using similar tones of grey throughout this compact kitchen layout give the illusion of a larger space, while a bold red refrigerator at the edge of the wall makes an artful design statement.
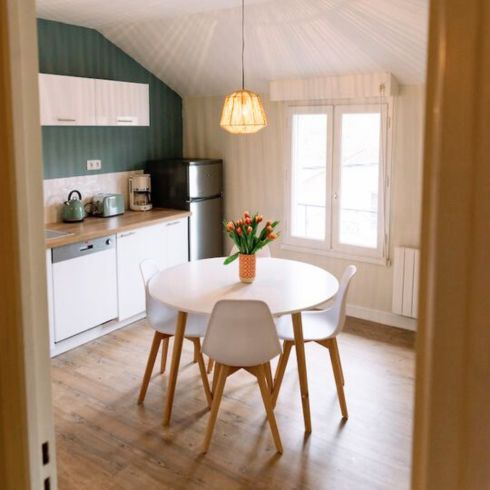
Artful Accents
Another way to use colour in your small kitchen layout is to incorporate a feature wall in your design. When your cabinets and appliances are all situated on one wall, use a rich paint colour to highlight the area, while keeping the rest of the space neutral.
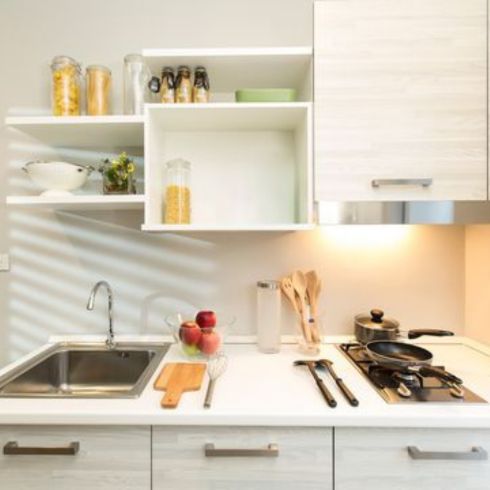
Mix Things Up
Need kitchen storage, but your space is so small that upper cabinets are too much? Design your upper kitchen space with a mix of open shelves and cabinets for a more-open look that delivers storage solutions.
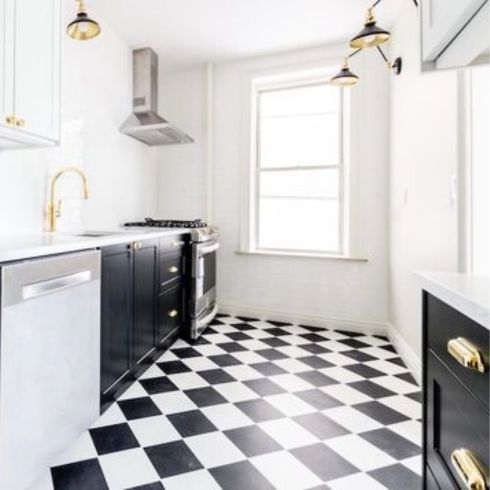
It’s Black and White
When you’re working with a narrow kitchen, use colour and design to makeover your space. Two-toned cabinets – with bright white cabinets on top – and a checkerboard floor play with the eye for the illusion of a larger layout.
HGTV your inbox.
By clicking "SIGN UP” you agree to receive emails from HGTV and accept Corus' Terms of Use and Corus' Privacy Policy.




