A hundred-year-old home is full of charm and character – and challenges. Making space and modernizing was the goal for Katy and Jeff, the new owners of century-home, and the Save My Reno team scored with this incredible first-floor transformation.
Save My Reno airs Tuesdays at 9 and 9:30PM e/p on HGTV Canada and on HGTV.ca.
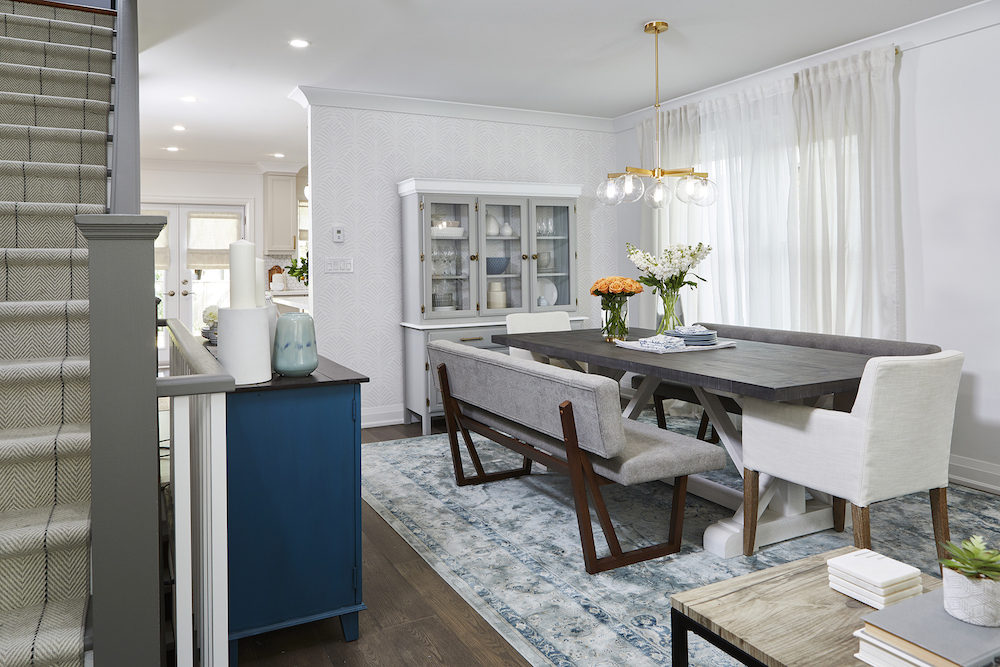
Space Issues
Katy and Jeff were only the second family to living in an incredible century home, which meant their house was brimming with heritage charm – but ultra-tight on space. Initially, the couple considered a renovation that meant moving the kitchen to the front of the home and the living space to the back, but that plan wouldn’t fit within their $100,000 reno budget.
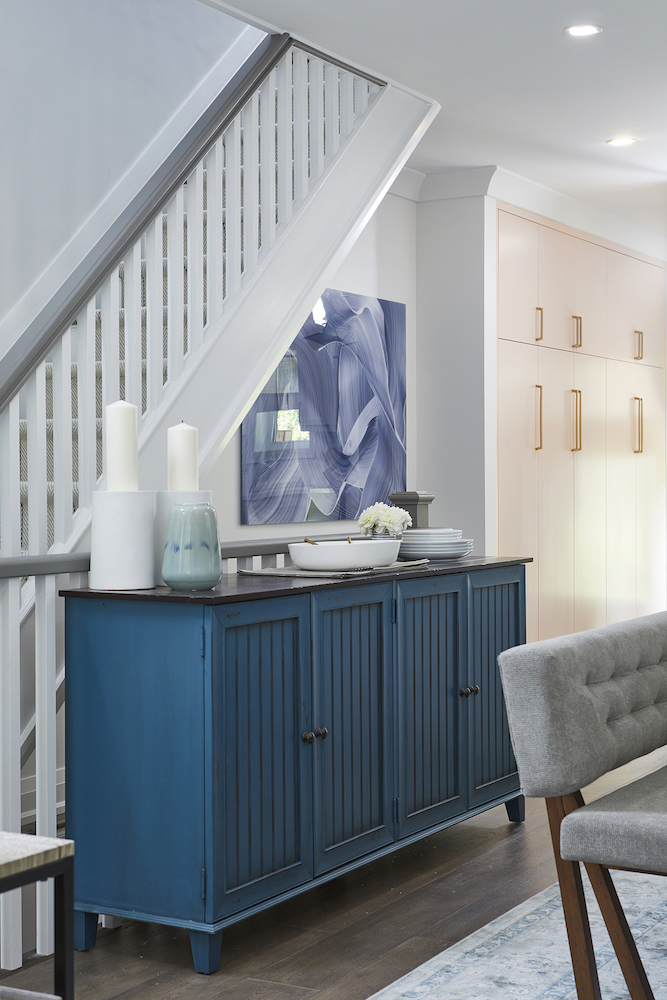
A Way to Save
Instead, Save My Reno designer Samantha Pynn and contractor Sebastian Clovis suggested keeping the rooms where they were – but finding other ways to open up the blocked-off spaces and create a fresh, modern feel (while staying on track with the budget).
Related: A State-of-the-Art Kitchen Transformation You Have to See to Believe
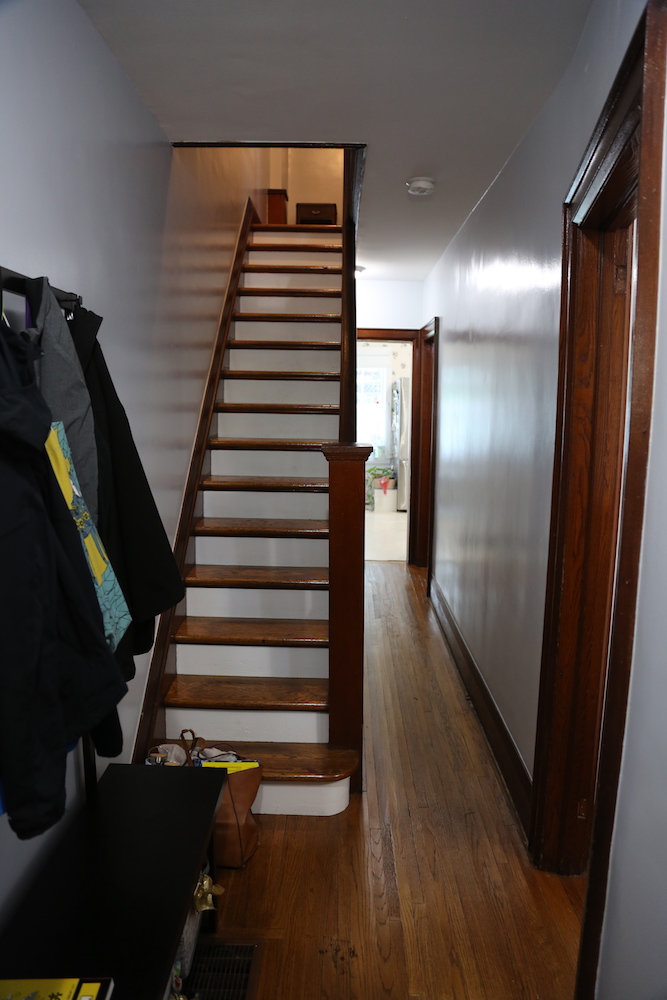
A Claustrophobic Step
Part of the problem with Jeff and Katy’s home was that it felt cramped the second you walked through the door with a narrow hallway blocking off their living space’s square footage.
Related: 10 Genius Ways to Renovate the Space Under Your Stairs
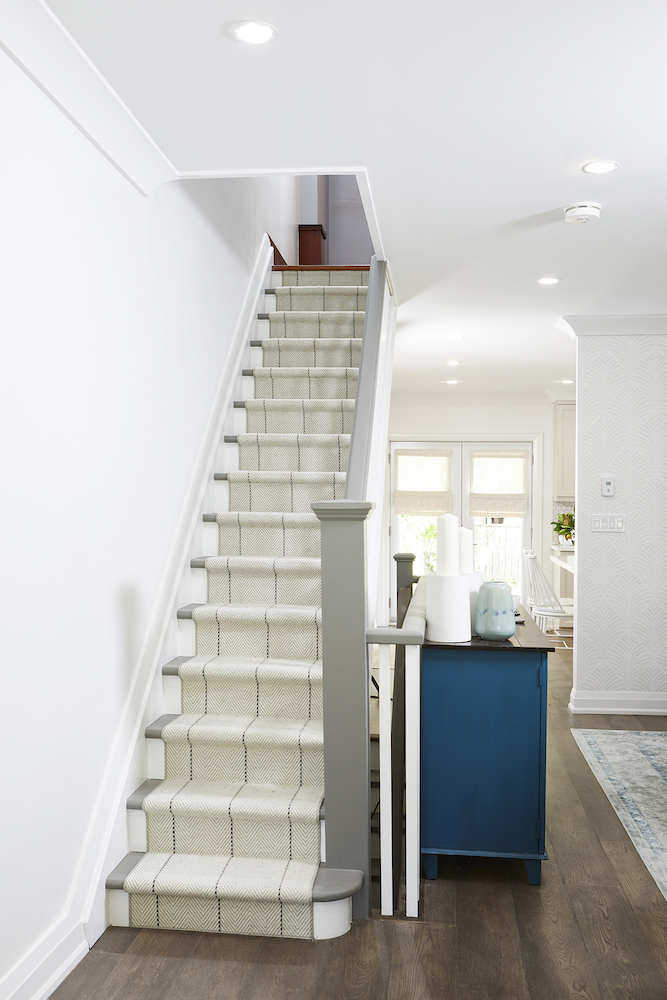
A Step Above
By removing the wall that closed off the living and dining room, the Save My Reno team instantly opened up the space – eliminating the too-tight hallway and showcasing the space. Carrying forth the grey-neutral colour palette, a subtly striped runner added traction (and style) to slippery stairs.
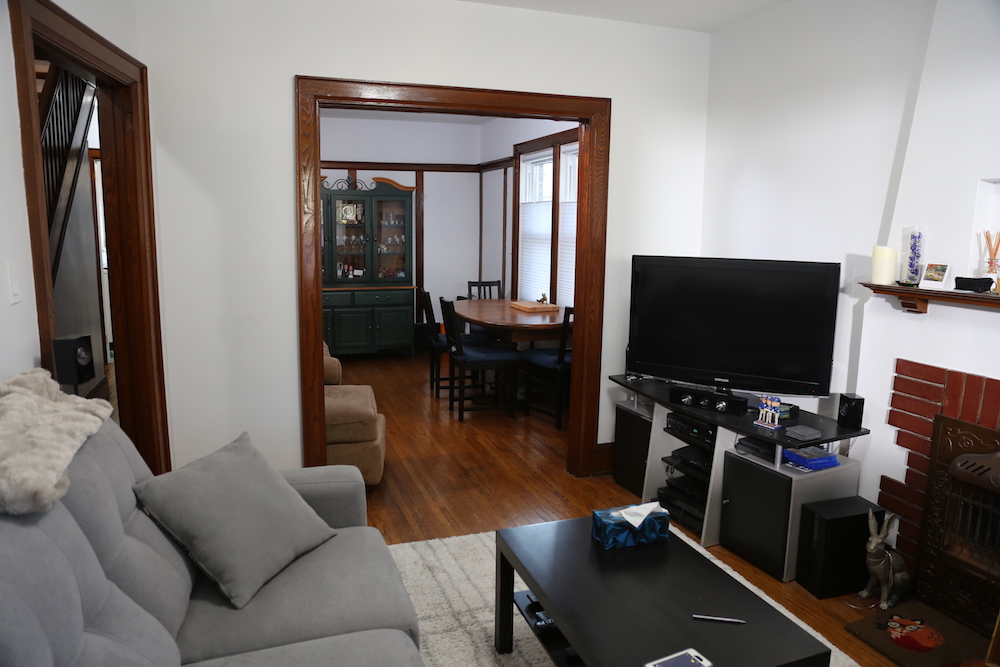
Take a Seat
Finding space to entertain was big on the wish-list for Jeff and Katy, but the narrow rooms left them with few options other than crowding multiple mis-matched couches into the rooms.
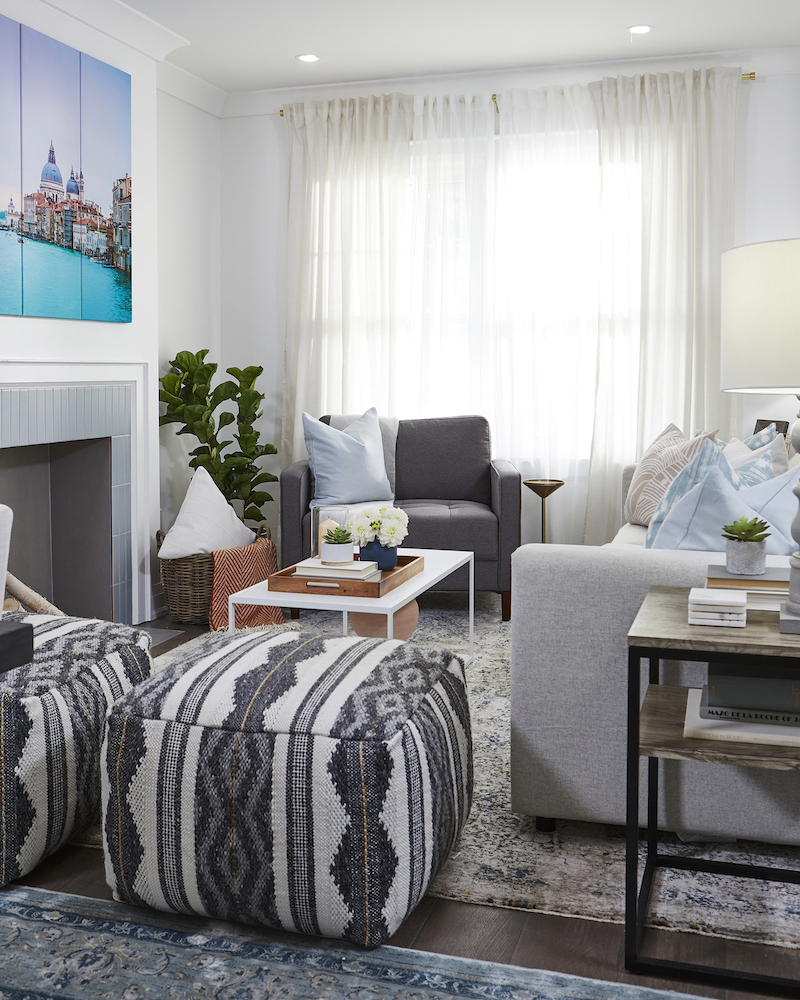
Behind the Scenes
Because Katy doesn’t love the television being the focus of the living room, Samantha and Sebastian came up with a clever DIY solution to please everyone. A custom bifold door design showcases a colourful image of Italy when closed – but it opens to reveal the television when it’s time to settle in for a favourite show.
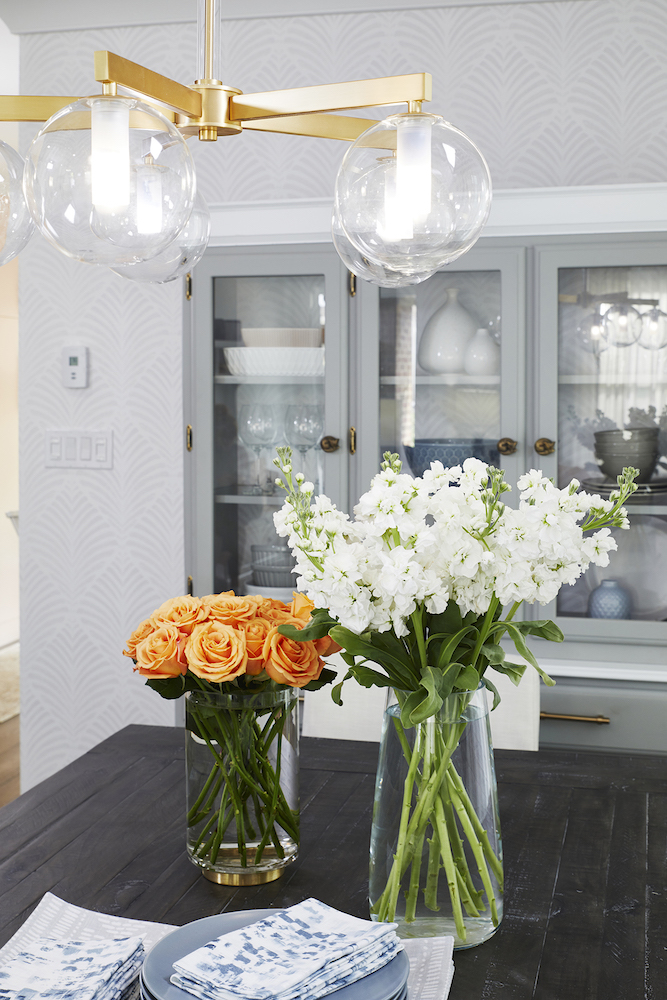
A Fresh Antique
In the dining room, a unique furniture upcycling project brought a modern spin to old-world charm – which was a perfectly fitting project for the reno. Samantha and Katy took a much-loved antique hutch that once belonged to Jeff’s grandfather and refinished it in a warm grey shade with wallpaper accents to make it new.
Related: 10 DIY Ideas to Give Old Furniture New Life Using Paint
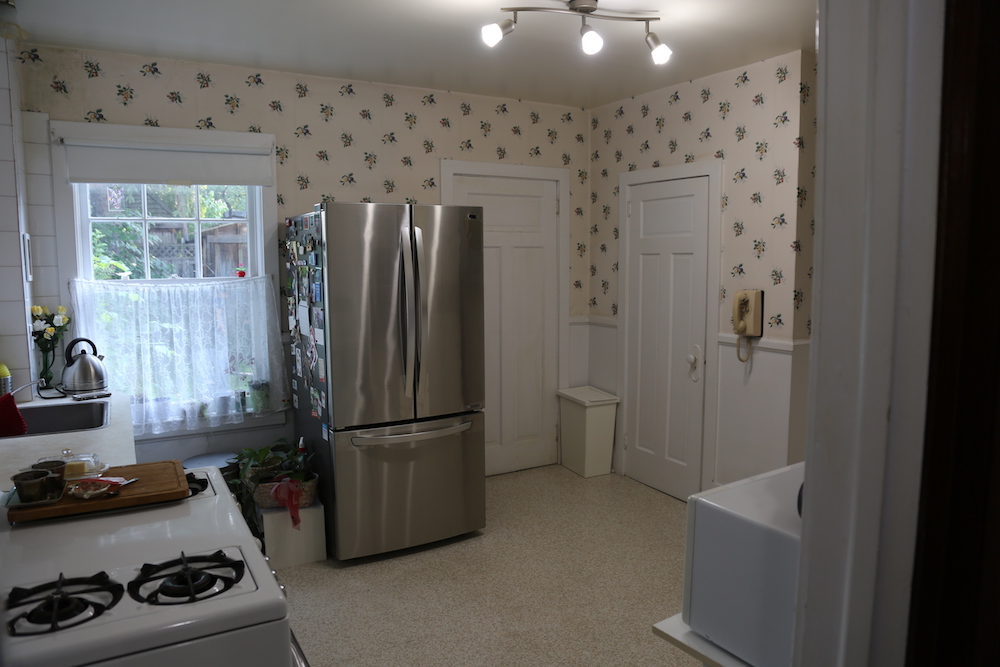
Stuck in the Past
The home’s kitchen was a real relic of an era gone by, but it wasn’t very practical for Katy and Jeff. Yes, that is a wall-mount phone. In fact, the old range was so intimidating that the couple left it alone and cooked their meals on a hot plate!
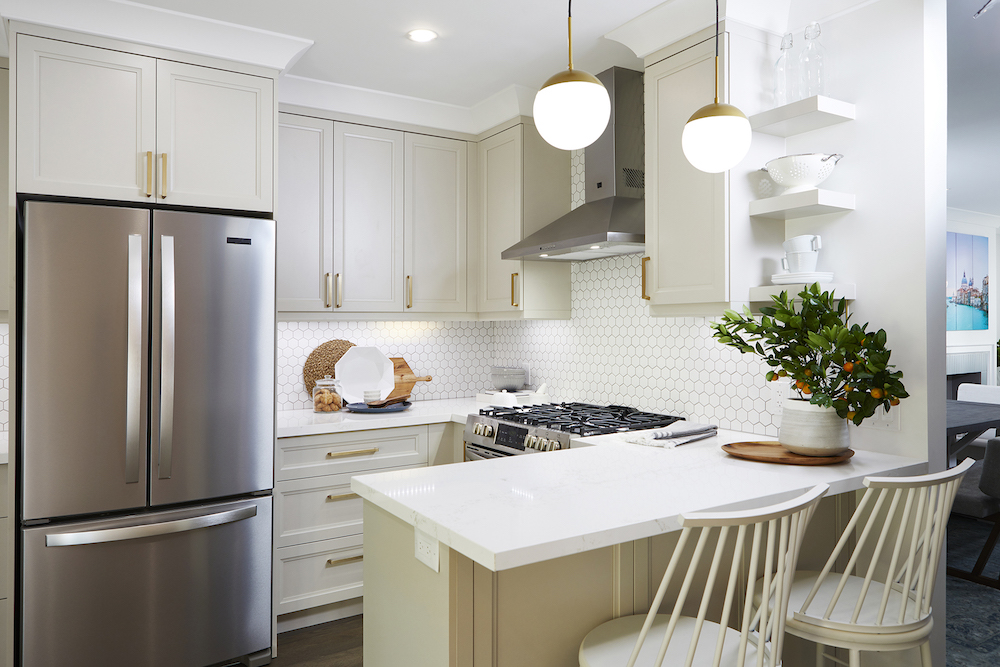
Cooking Up a Contemporary Kitchen
The biggest budget-saver of the renovation was keeping the kitchen at the back of the home, but the team didn’t want Jeff and Katy to sacrifice their desire for a spacious, beautiful kitchen.
Related: Our 12 Most Popular Kitchen Design Ideas on Pinterest
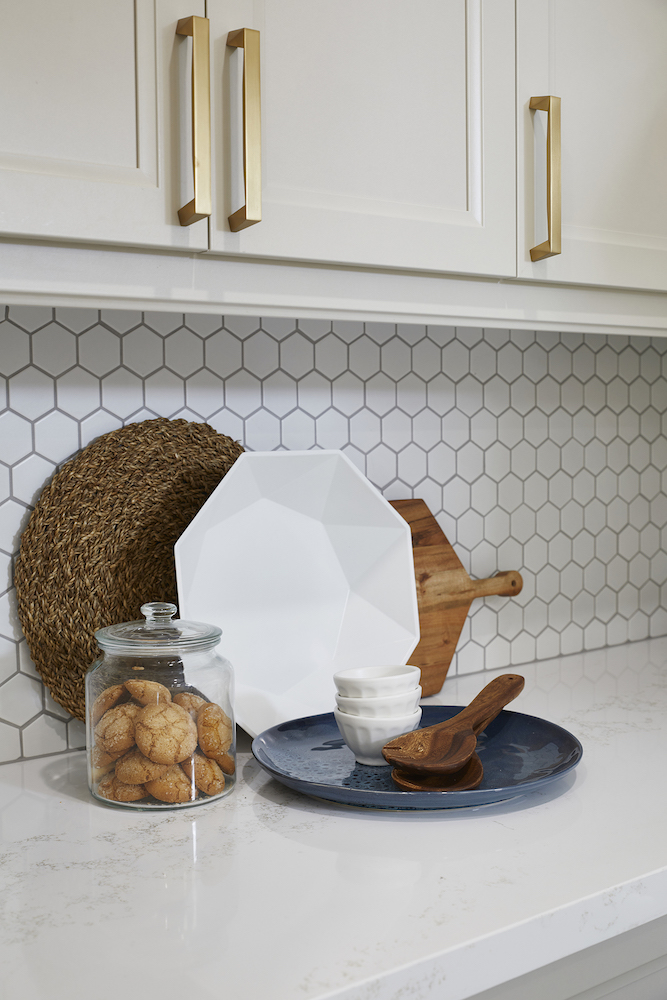
Modern Classics
The renovated kitchen is distinctly new, but still pays homage to the home’s history with timeless details like greige cabinets, metallic hardware and a hexagonal backsplash.
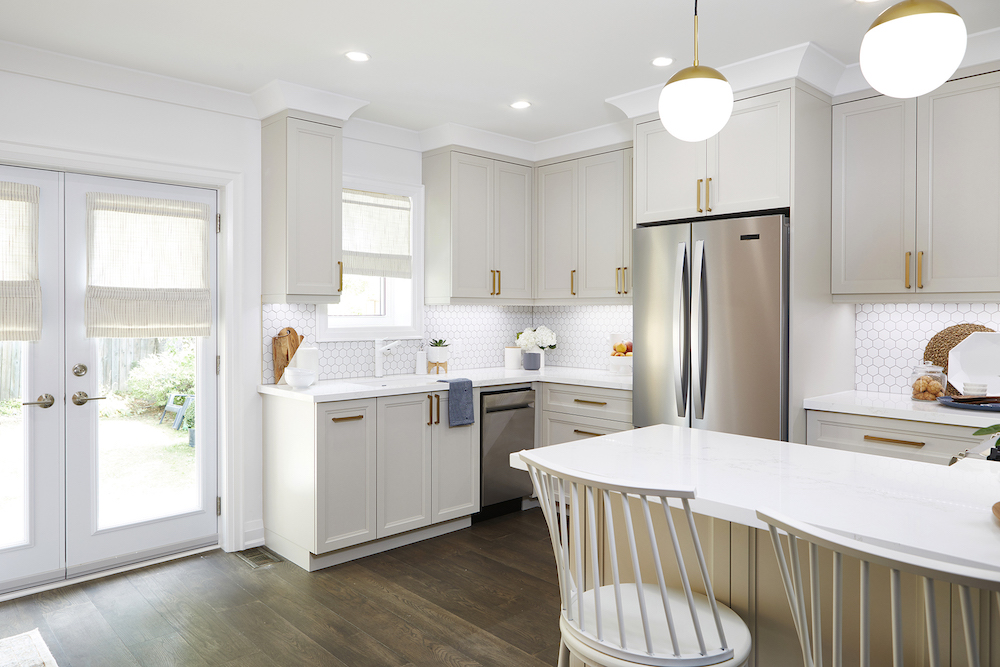
Outdoor Access
By replacing a small kitchen window with glass french doors, the team was able to bring a lot of light and and airy feel into the home – while also allowing for easier access to the backyard and outdoor space.
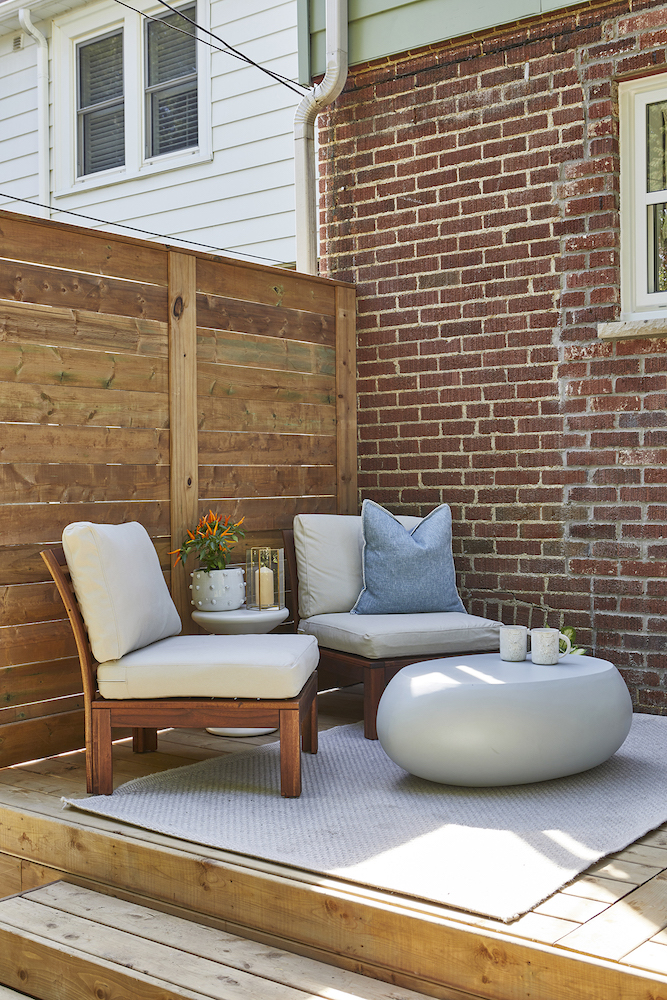
Outdoor Living
By creating easier access to the outdoors, the reno ensures a smoother flow to and from the backyard for barbecues – increasing the home’s functional space on sunny days.
Related: 10 Tips for Throwing a Last-Minute Backyard Party Without the Stress
HGTV your inbox.
By clicking "SIGN UP” you agree to receive emails from HGTV and accept Corus' Terms of Use and Corus' Privacy Policy.




