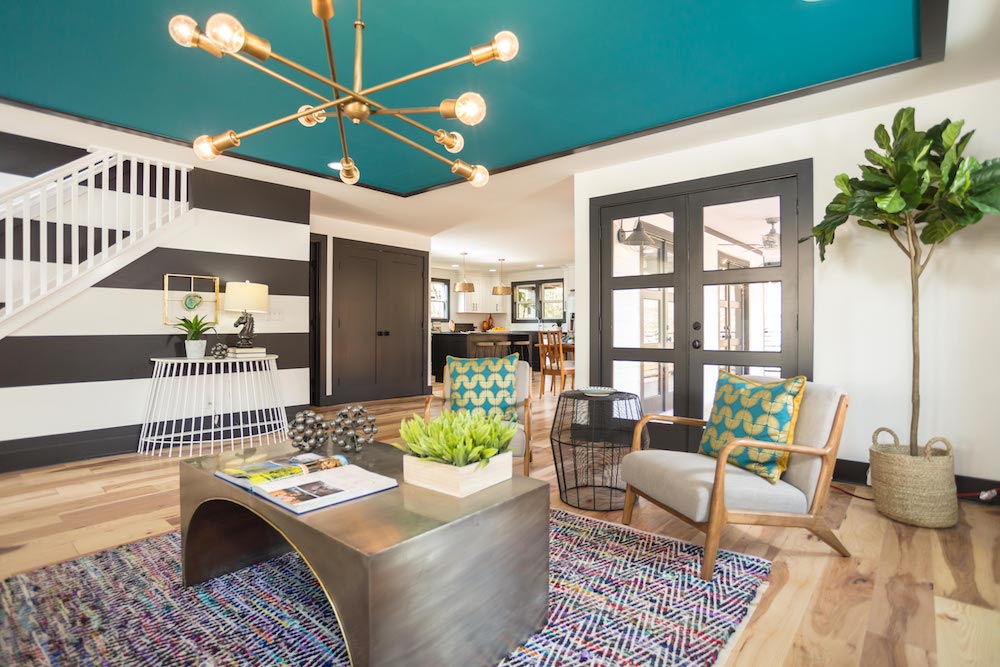
Mad Hutter
With a massive, 84-day renovation, Kortney and Dave took a tiny two-bedroom hut on a hillside and transformed it into a gorgeous four-bedroom home.
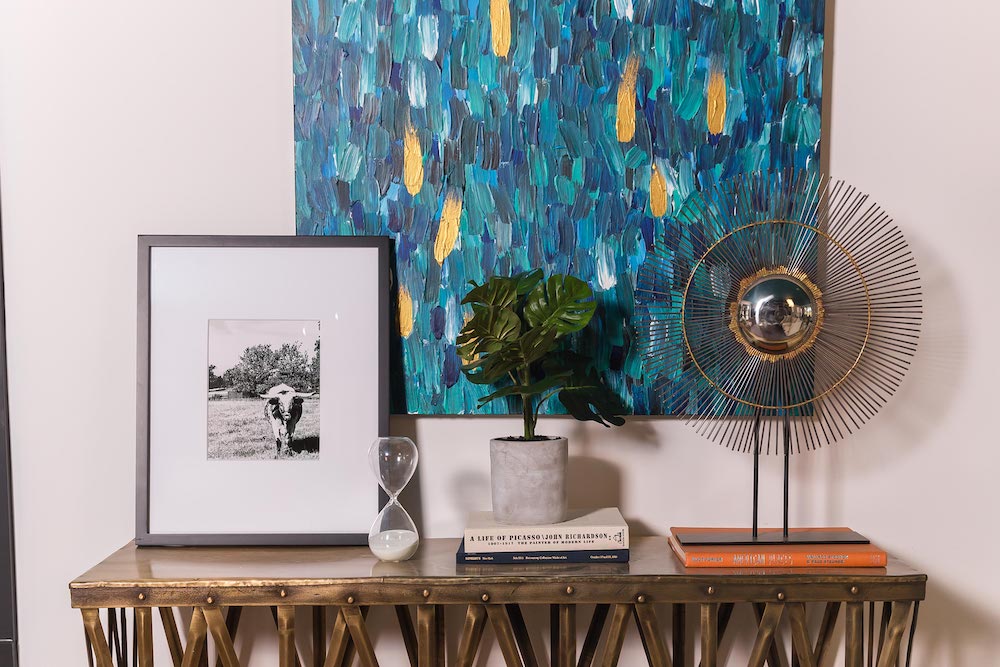
Treasure Hunting
With a huge garage, a great location and rare basement for extra storage, Kortney and Dave knew they had stumbled onto Nashville gold with this listing.
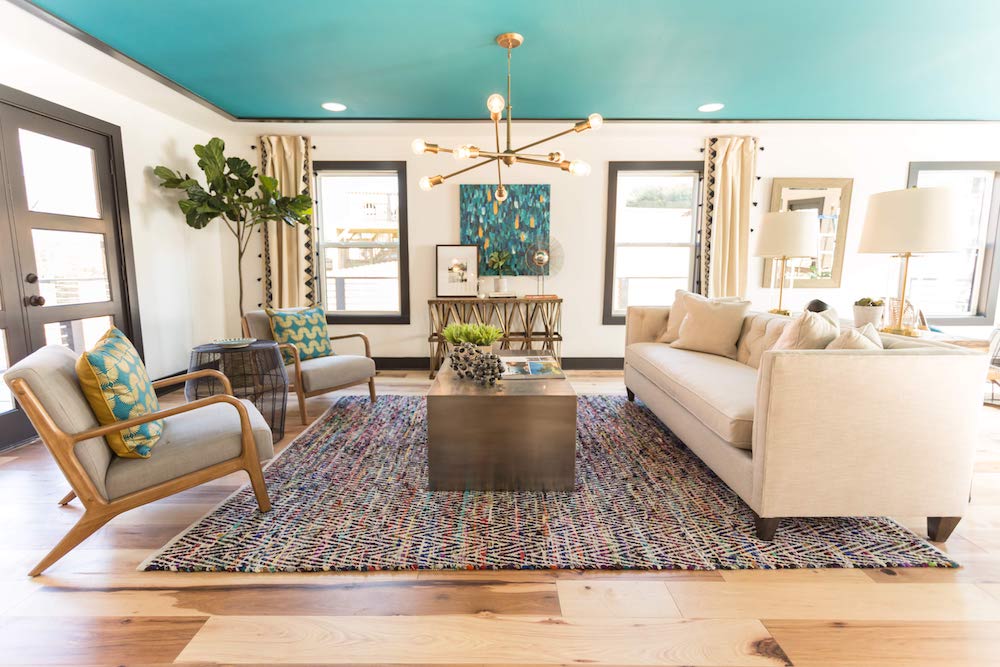
Emma Teal
Kortney wanted to focus on a black and white palette inside to match the exterior but punched up the colour quota with a teal ceiling in the living room.
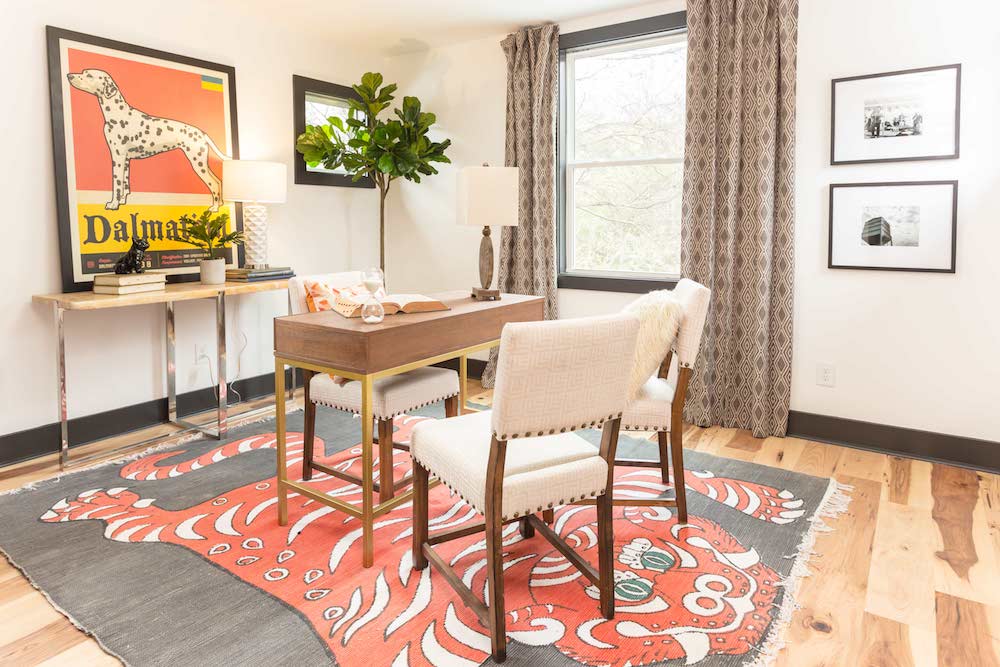
This or That
The main-floor office can also be a bedroom, but Kortney wanted to show off the space’s versatility by staging it as a study.
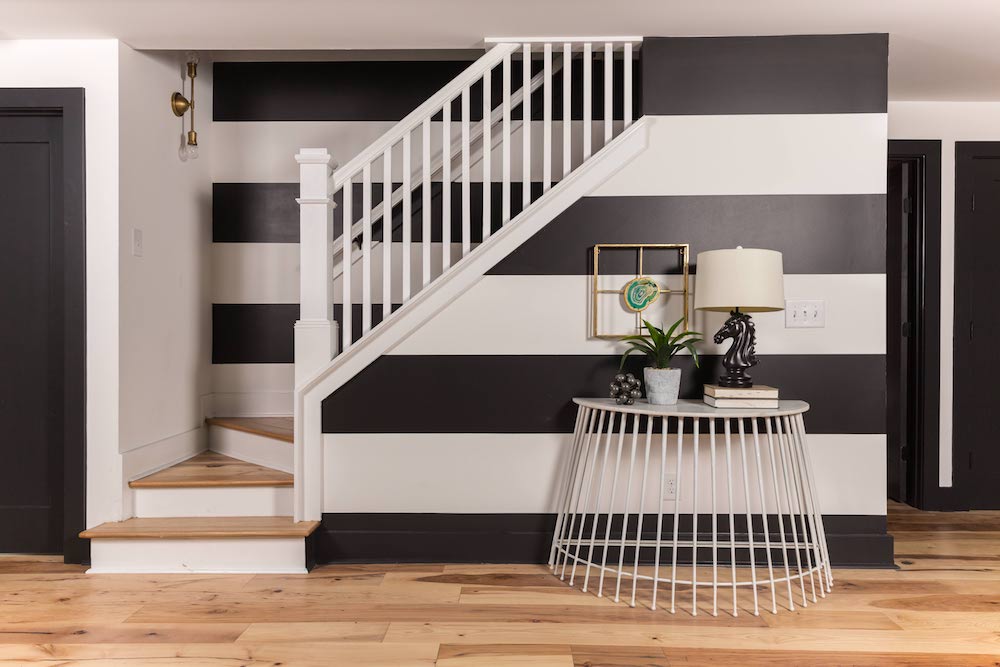
Blurred Lines
In a bold decorating move, Kortney painted the stairwell and part of the main-floor wall in thick, black and white stripes – the effect is striking.
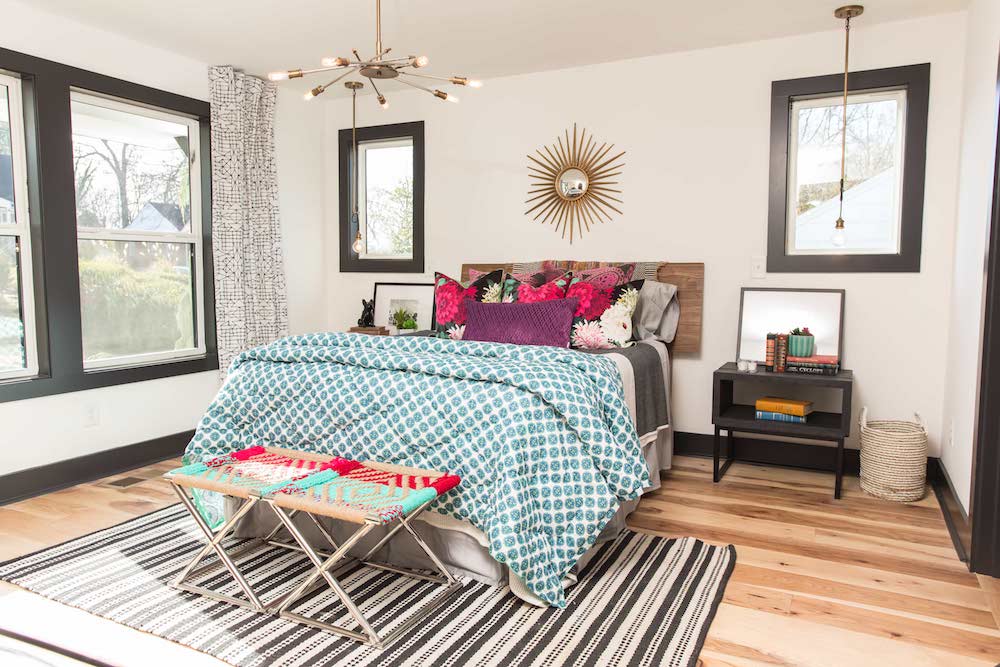
Think Pink
While the boho-inspired master bedroom echoes the teal from the living room ceiling for its punch of colour, it also pulls in pinks and purples, giving the space its own style.
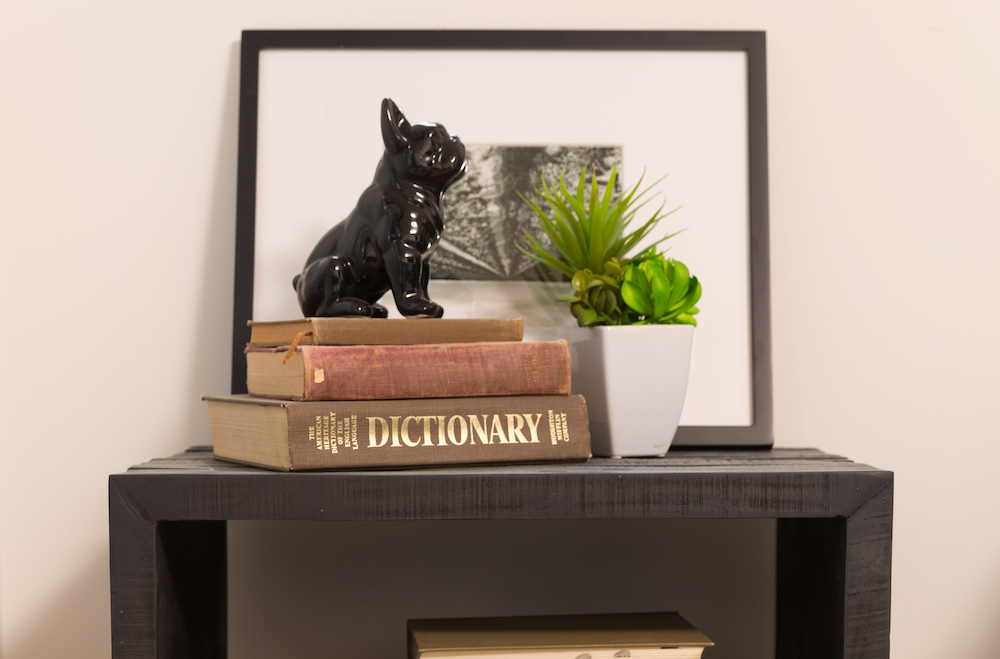
Dog Days
A sweet, black bulldog statue sits proudly on a stack of vintage books, playing into the charming black-and-white vibes of this Nashville home.
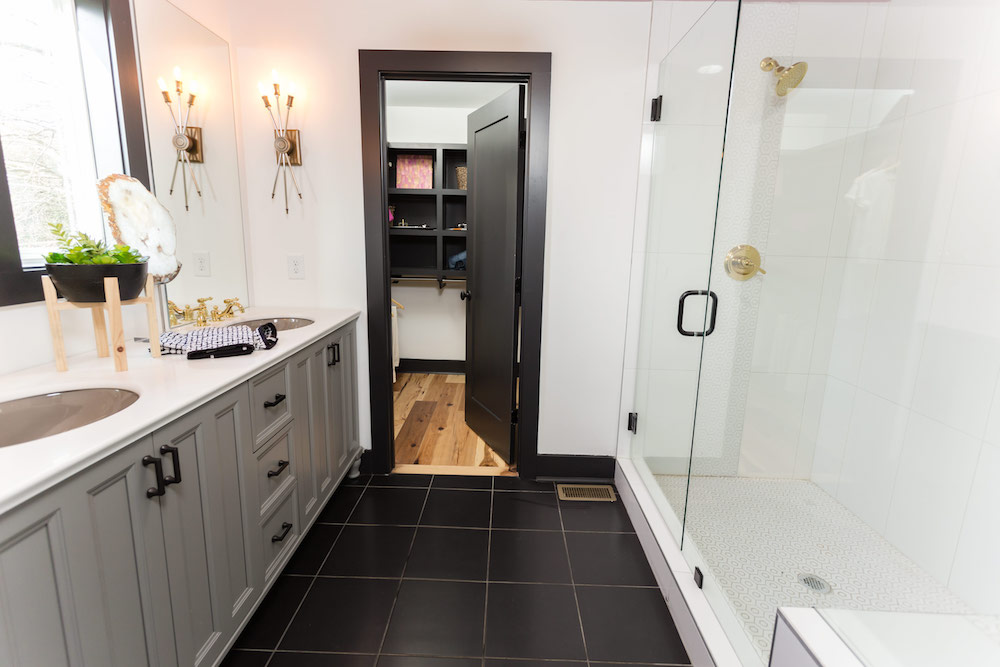
Break-Out Star
Breaking from monochromatic black and white, Kortney opted for a grey vanity and gold fixtures in the master ensuite to make sure the two house-wide tones weren’t overdone.
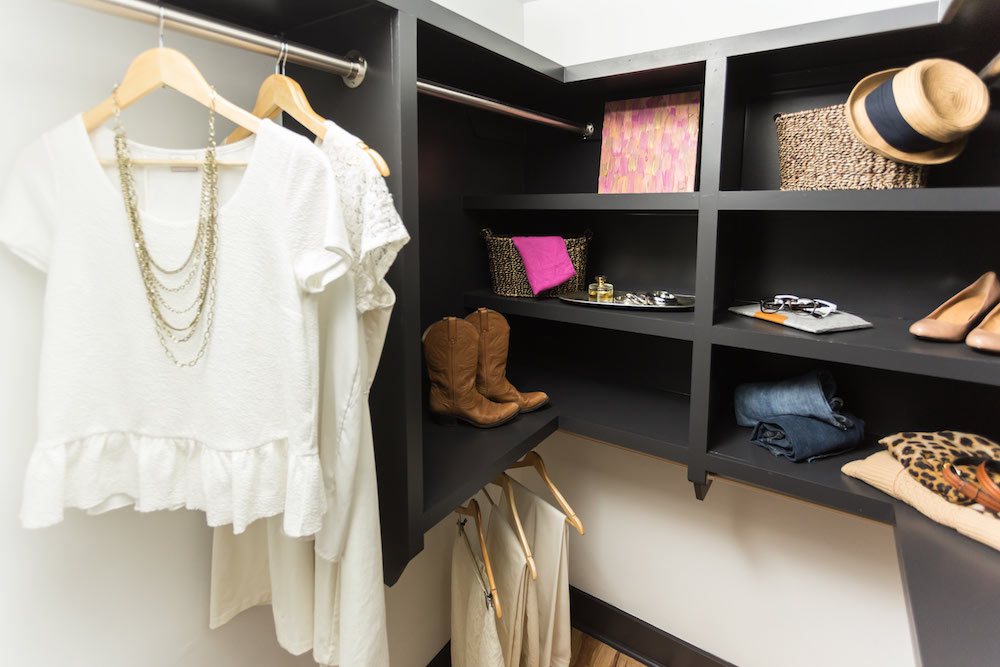
Tight Squeeze
Even working within the limited square footage of the original building, the Wilsons still managed to squeeze a walk-in closet into the main-floor master bedroom.
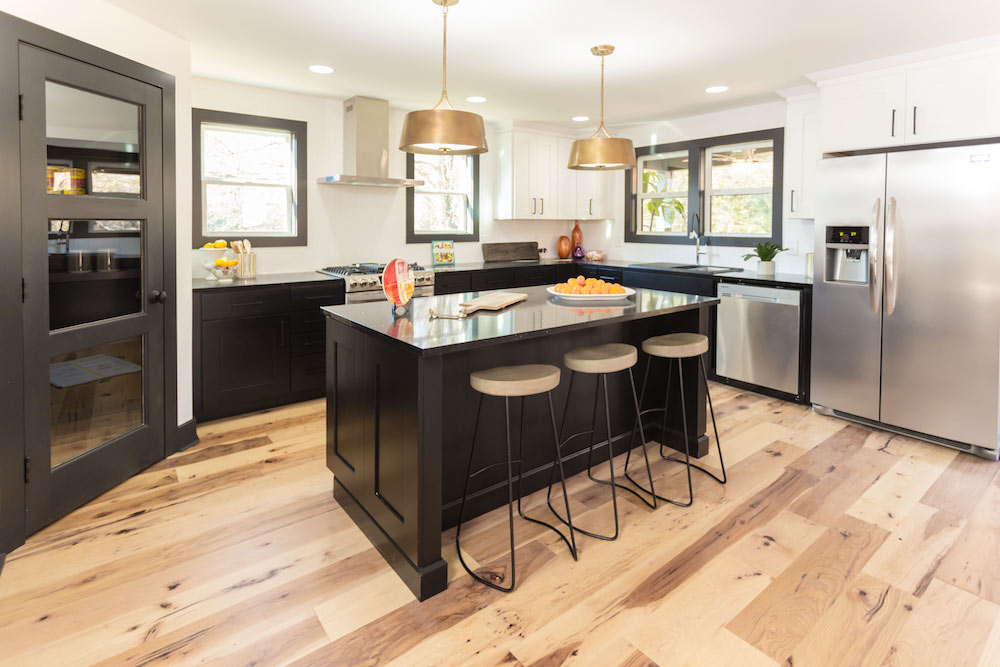
Back in Black
The black lower cabinets, countertop and sink all work together to create a seamless black surface throughout the kitchen.
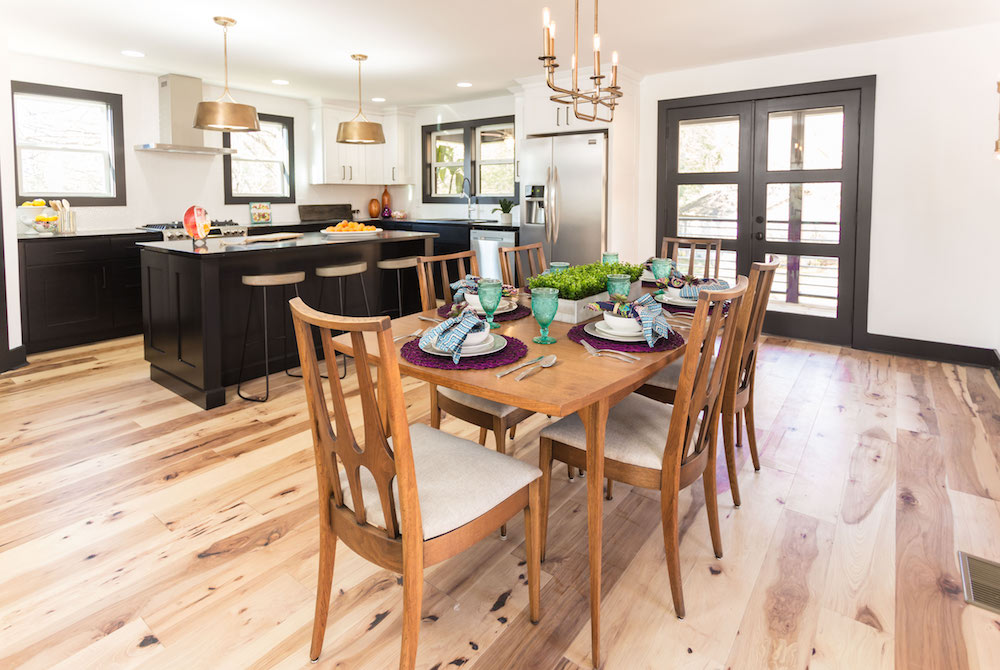
Al Fresco Fun
At the back of the main floor there are three sets of French doors that open from the dining room out onto the new, wraparound covered deck (complete with outdoor ceiling fans).
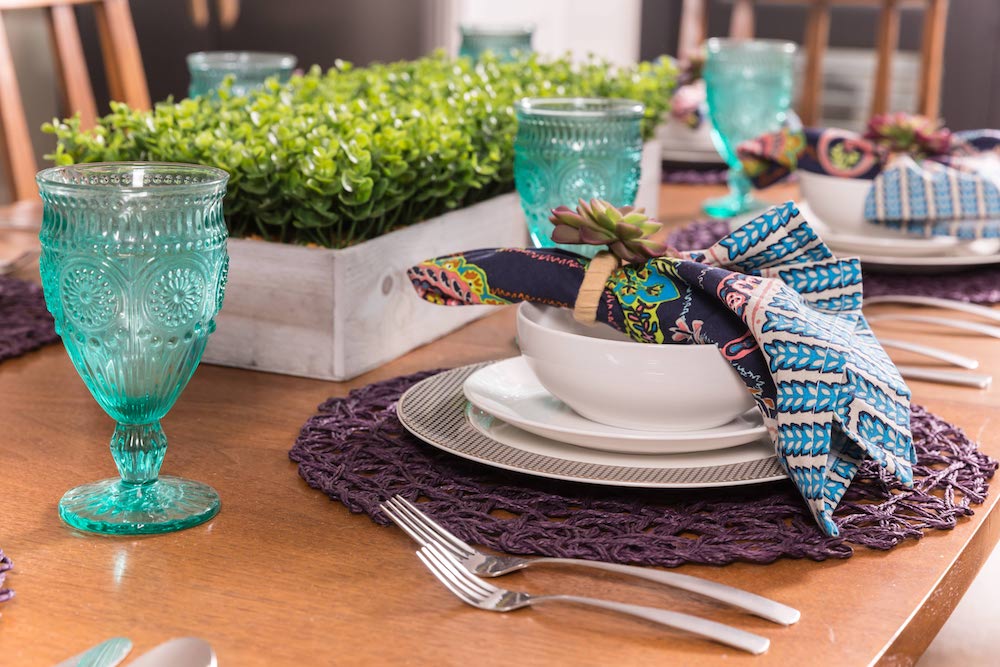
Real Teal
While Kortney played with the idea of using emerald as the standout colour against the monochromatic palette, teal won out – and now stands out throughout the house.
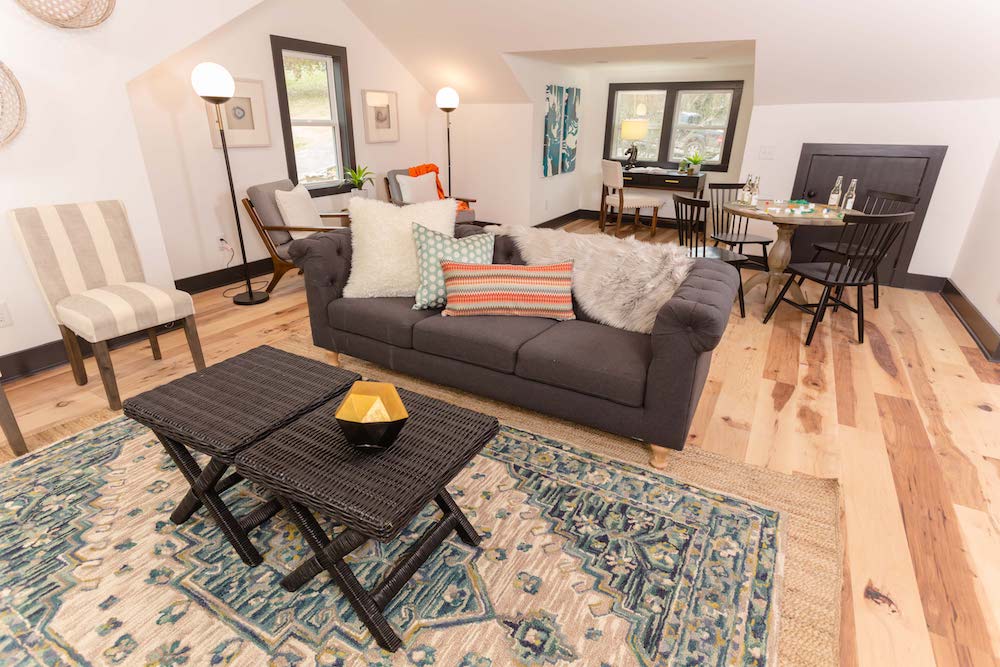
Flex Off
“It’s an interesting space,” says Kortney of the upstairs “flex room”. “Changing the roof line is giving us so much more height, and then we have all this extra square footage from the bump out.”
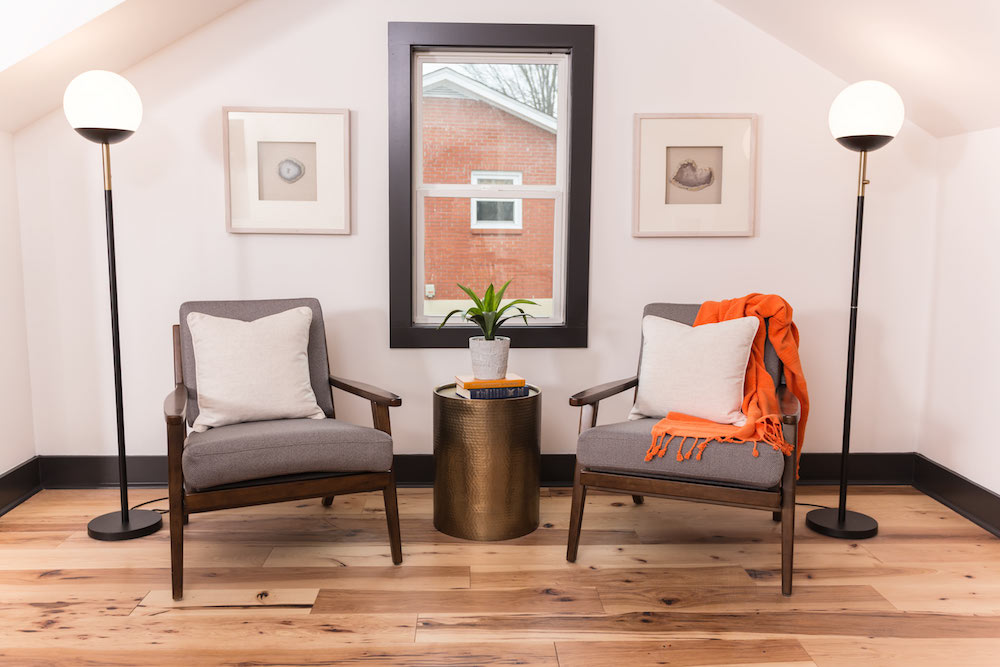
Growth Spurt
The second floor is where the house saw its biggest expansion, both upwards and outwards, to make room for two more bedrooms, a bathroom and this multipurpose room.
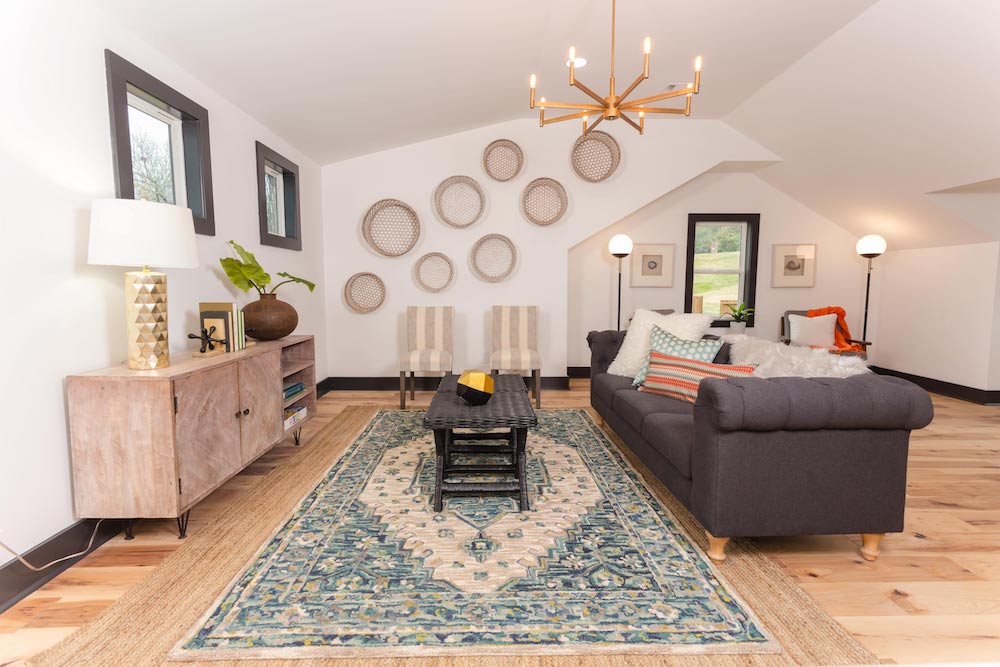
Area Code
The versatile layout of the upstairs living area means it can be many things at once to different members of the family – a living room, a games room, a dining room or a TV-watching room.
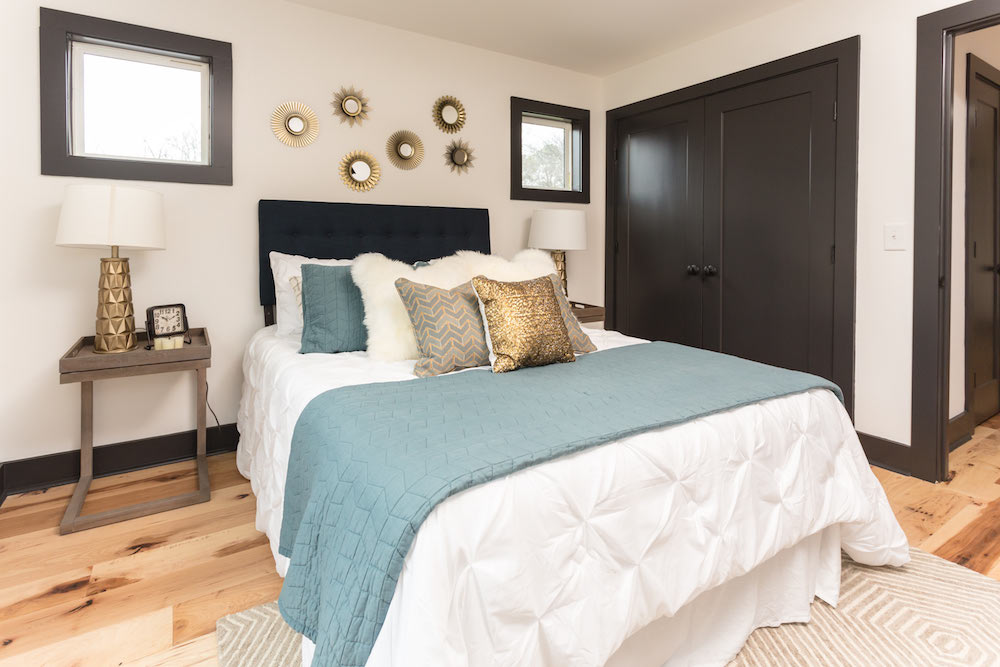
Shimmer Shammer
Gold accents are used throughout the house to break up the black and white, but they really shine in this upstairs bedroom with its sunburst mirrors, bedside lamps and shimmery throw pillows.
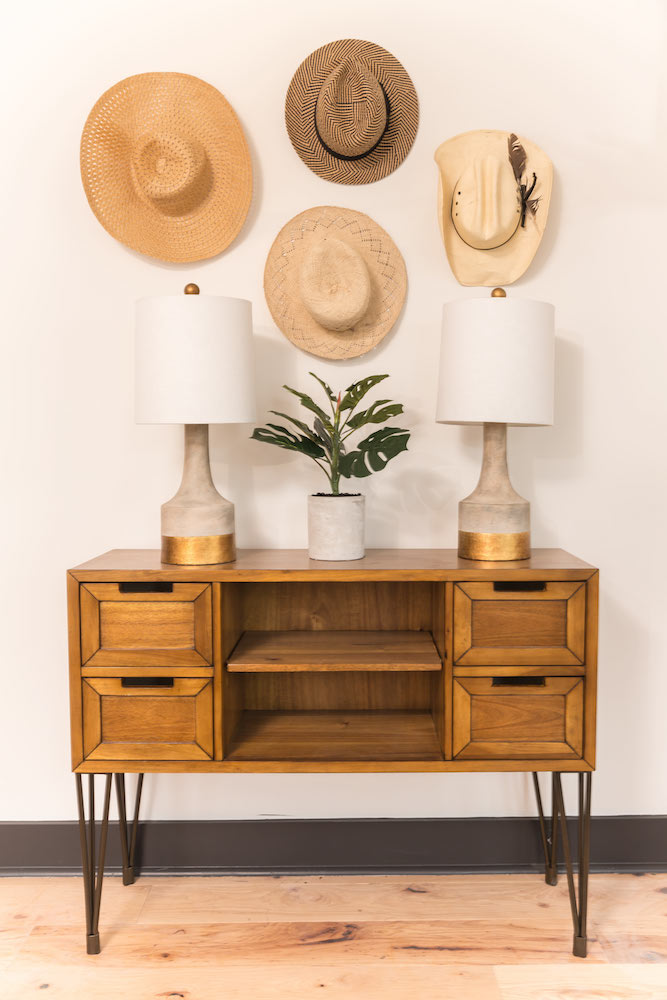
Hats Off
Dave was a huge fan of the hat wall in one of the second-floor bedrooms, but it’s the gold-ringed lamps and mid-century modern vanity that really brings this room home.
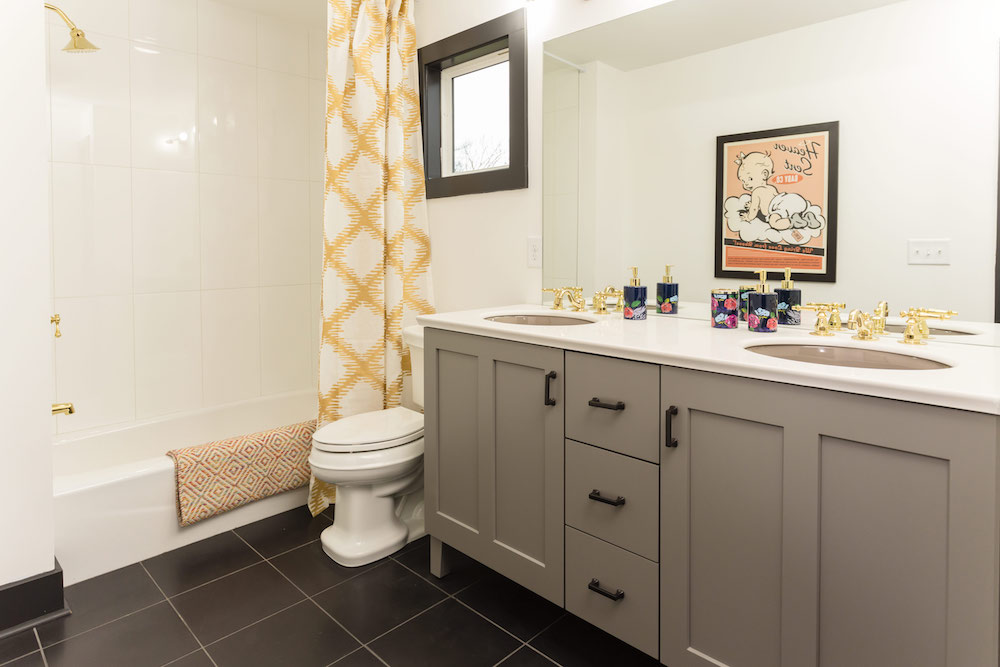
Break Up Then Make Up
“In the bathroom we actually did a grey vanity to break up all the black,” says Kortney. “Everything doesn’t have to match perfectly, and that’s a really good example – the grey played nicely off with the gold accents.”
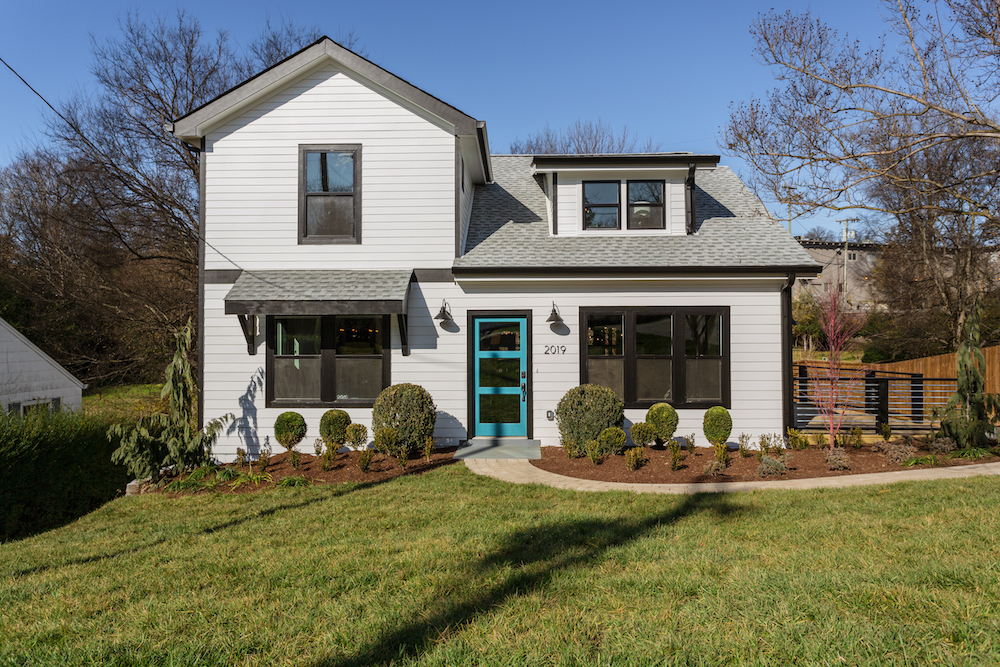
More Than Meets the Eye
The Wilsons managed to transform a tiny, crumbling two-bedroom cottage into a delightful, modern four-bedroom home with beautiful boxwood landscaping and new second storey.
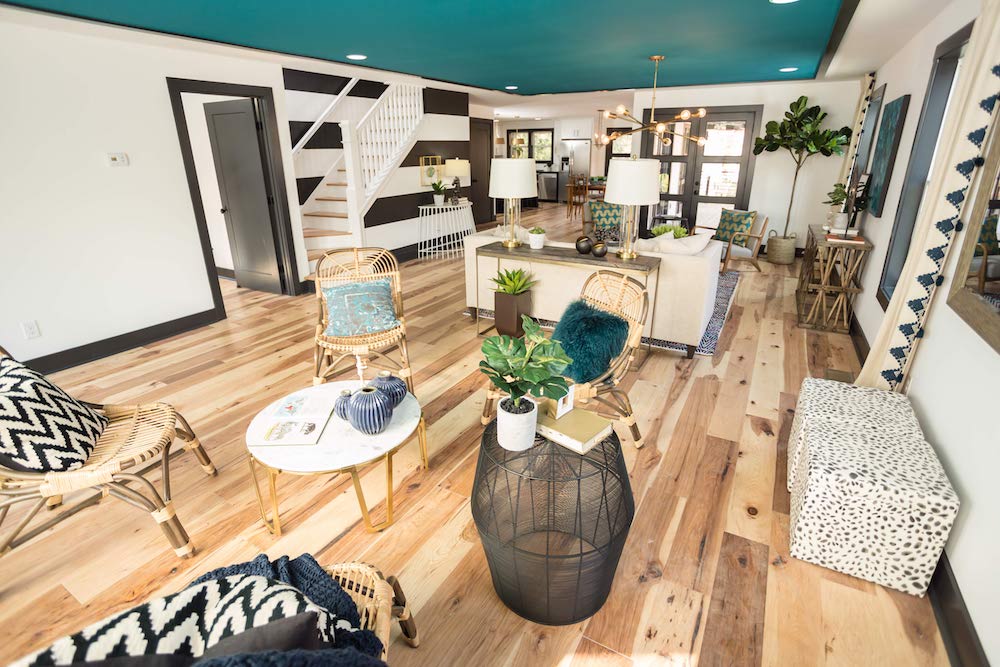
Numbers Game
Purchasing this property for US$234K, the Wilsons spent $230K on the renovations. Kortney hopes to sell it for $585K, which would net them $86,500 in profits.
HGTV your inbox.
By clicking "SIGN UP” you agree to receive emails from HGTV and accept Corus' Terms of Use and Corus' Privacy Policy.




