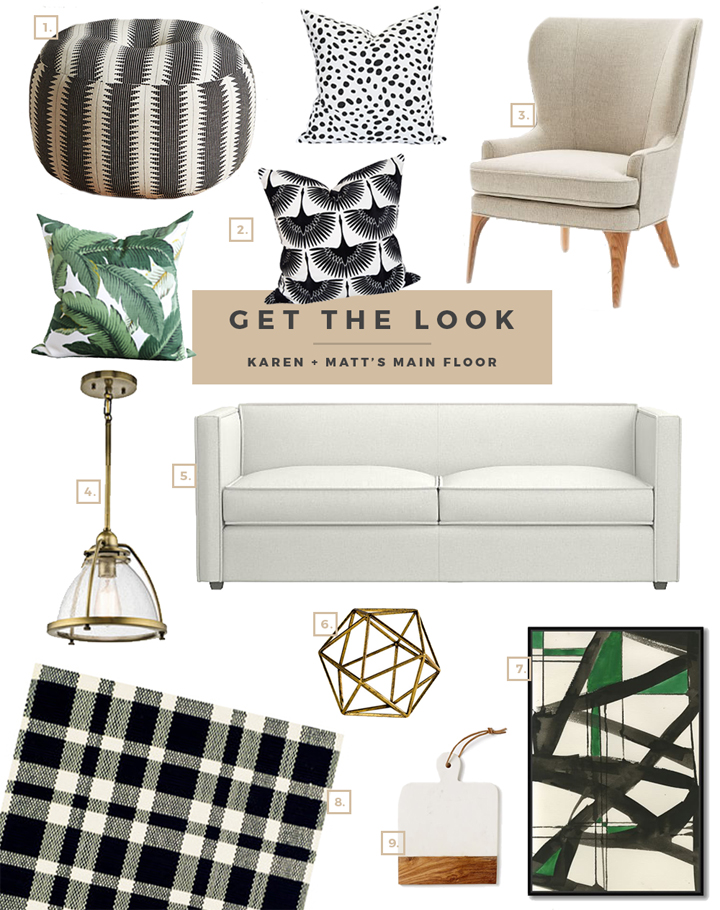
In any open-concept space, scale and repetition are the keys to creating a thoughtful and sophisticated look. In Karen and Matt’s main floor living, dining and kitchen space, we wove threads of continuity through the use of colour, pattern and materials. Rather than looking too contrived or matchy-matchy, we peppered in plenty of contrasting pieces to achieve an eclectic, layered look. By committing to larger items such as the cream sofa, chunky ottoman, and large-scale art, this open-concept space looks less visually cluttered-which is no easy feat when you can see everything from one vantage point! Between the barn board, show-stopping staircase, beautiful applied wall moulding, rich green cabinetry, and the exposed brick, this space looks like a chic New York loft, and yet it’s still functional and practical for a growing family!
Love this jewel-toned main floor makeover? Shop the look with Sabrina’s favourite picks:

- Graphic Black and White Ottoman
- Fabrics: Swaying Palms, Flock and Dalmation
- Neutral Wingback Chair
- Glass + Brass Pendants
- Cream Club Sofa
- Gold Decorative Accents
- Green Artwork
- Buffalo Check Rug
- Marble + Wood Cutting Boards
For more details on this beautiful family home, visit my blog: sabrinasmelko.com
HGTV your inbox.
By clicking "SIGN UP” you agree to receive emails from HGTV and accept Corus' Terms of Use and Corus' Privacy Policy.



