When you’ve moved as much as Ben and Brooke (not only did they live abroad for a time – they also moved eight times in 10 years), you know for sure when you’ve found the perfect place to put down roots. To that end, the couple felt lucky to have found an old brick home in an idyllic lake-side community where weekly pizza parties and neighbourhood get-togethers are the norm – and they didn’t want to leave. The problem? Now raising two young kids, they were rapidly outgrowing the house’s cramped, dated layout. The solution? The Property Brothers revamped the house’s main floor to create a fresh, functional forever home in the community they loved. See how they did it!
Watch new episodes of Property Brothers: Forever Home Mondays at 9PM on HGTV Canada, now also available through STACKTV with Amazon Prime Video Channels, or with the new Global TV app when you sign-in with your TV service provider details.
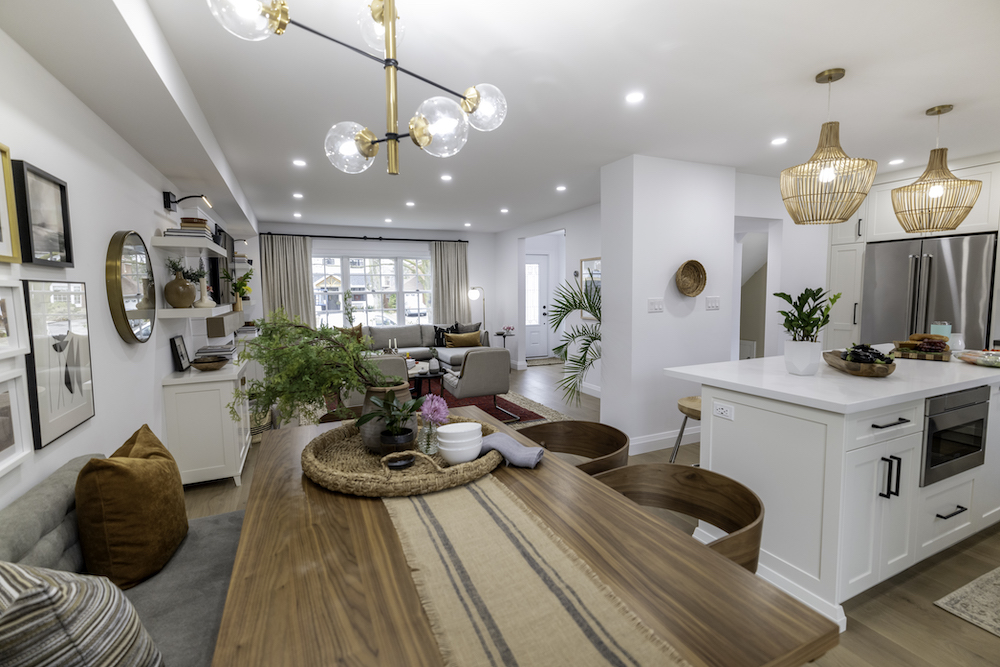
An Open Feel
Ben and Brooke found their house seven years ago, and instantly fell in love with the sense of community and the hard-to-find neighbourhood vibe of their street. While the home’s location and community were irreplaceable, the house – with a tight kitchen, closed-off layout and lack of storage – needed a lot of work to accommodate their family of four. To make the existing space feel larger, Jonathan and Drew tackled the main floor. Their goals? Visually expand the space with open sight-lines, create the function and flow that a family needs, and use designer details to showcase the modern farmhouse aesthetic that Brooke loves.
Related: This Property Brothers’ Forever Home Has Lots of Kid-Friendly Features
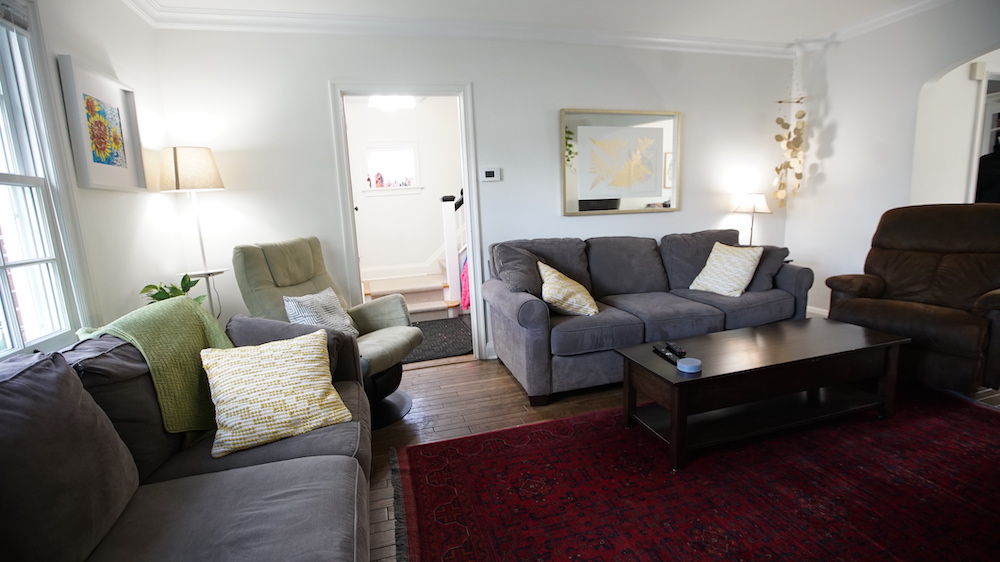
Waiting for a More Welcoming Feel
Before, Ben and Brooke were trying their best to make space for the steady flow of friends, family and neighbourhood kids that were in-and-out of their home. In the living room, their bandage solution was to arrange a hodgepodge of mis-matched seating up against the wall – unintentionally creating waiting-room-inspired vibes in their home.
Related: The Property Brothers Make Space for a Newly Expanded Family
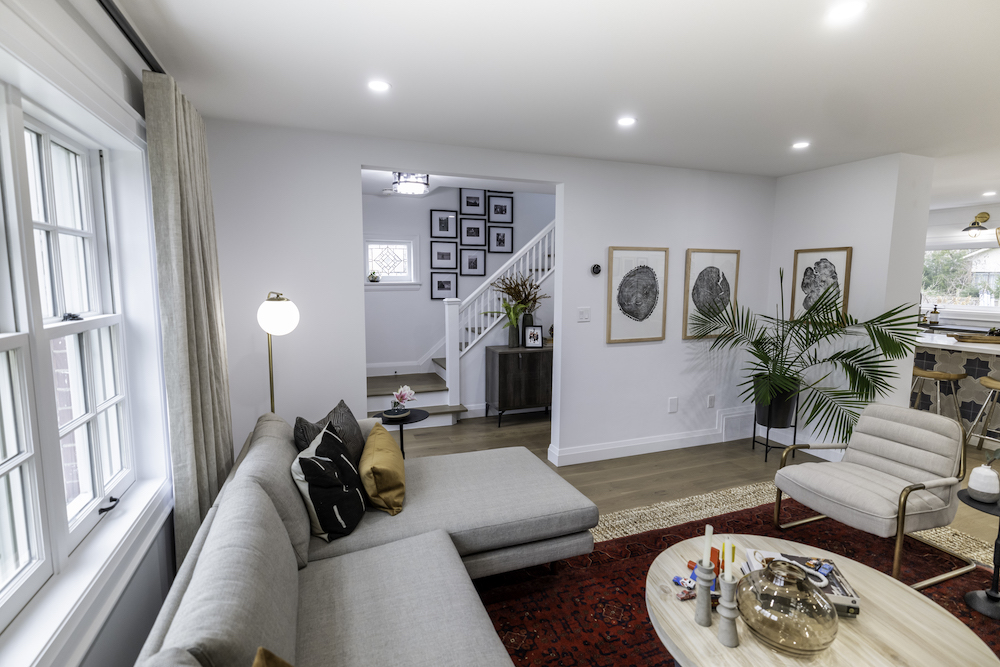
Expanding Style (and Safety)
Sometimes, small changes can make a huge impact. The doorway between the home’s entryway and living room, for example, was tight and closed off. Just by widening the doorway, the brothers completely changed the feel of the home’s layout – without actually swapping any rooms. This design-minded update was a surprise addition to the home’s structure and safety. When opening up the doorway, the brothers found that the door was missing a header on the load-bearing wall. By opening the space and adding a super-strong steel-and-timber hybrid beam header, the brothers brought big wins for the main floor’s more-open feel and the home’s overall structural integrity for the future.
Related: The Property Brothers Reveal What People Don’t Know About Each Other
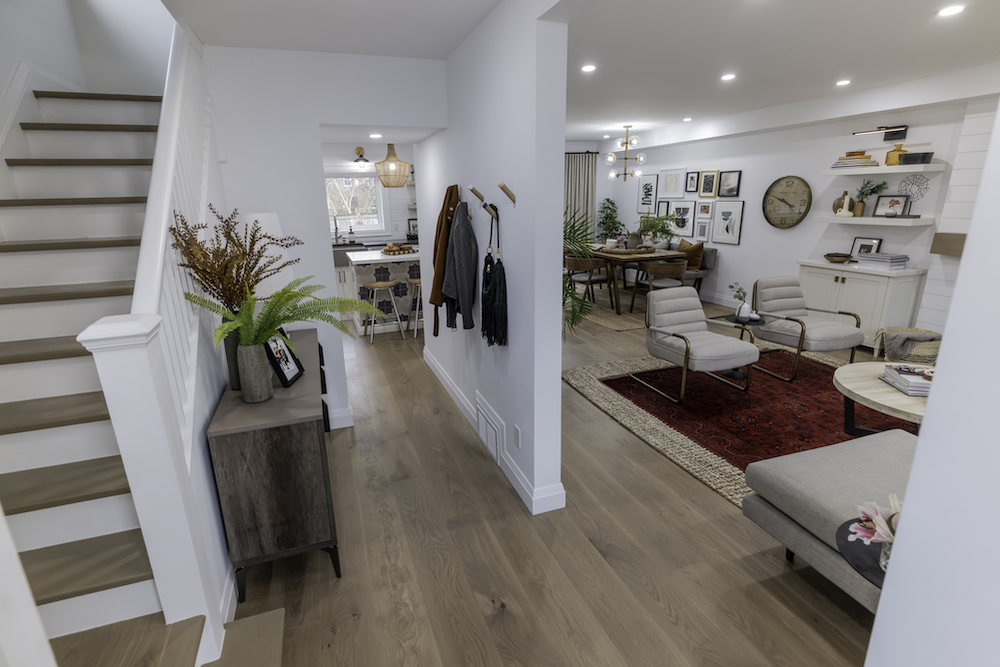
A Grander Entrance
The widened doorway in the living room also transformed the home’s entryway from a claustrophobic cave into an eye-catchingly stylish, bright and airy welcome to the home. With two small kids (and all their coats and backpacks to deal with), hooks were Brooke’s only must-have request for the front entry, and an array of colour-tipped wooden wall hooks added practical function without taking up valuable space.
Related: These Stunning Property Brothers Transformations Will Inspire You to Renovate ASAP
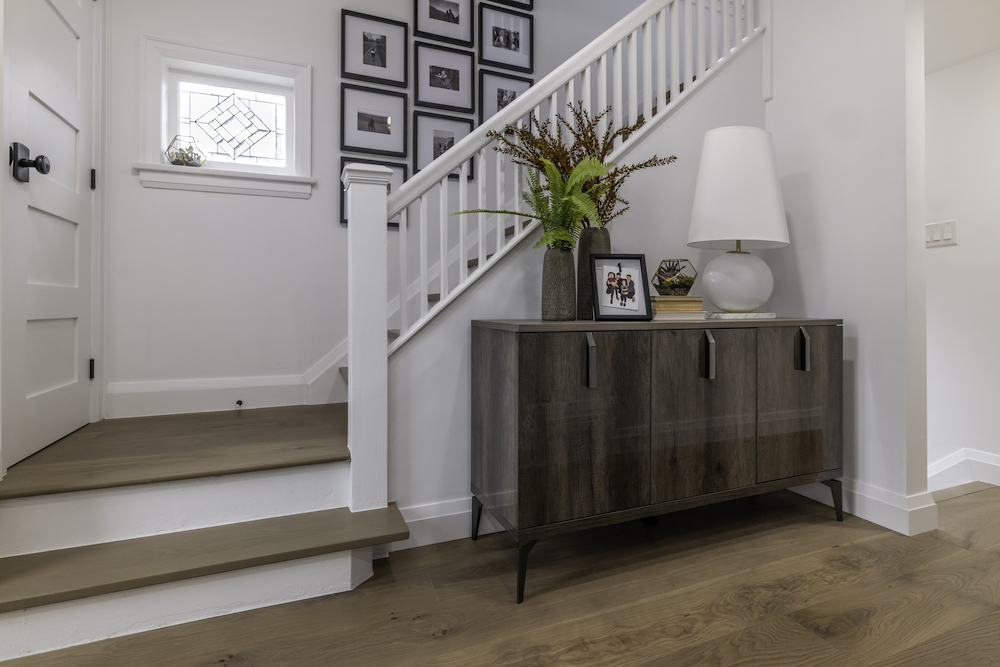
Stare-Worthy Staircase Style
With chipped paint and plenty of wear-and-tear, the staircase was showing its age and needed some TLC. To save on the renovation budget, Jonathan and Drew decided to refurbish (and not replace) the stairs. For a fresh look, they added a coat of clean white paint to the banister and stained the stair treads to match the first-floor’s new hardwood. A gallery of framed black-and-white family photos added style and kept precious memories in sight.
Related: Old Carpet on Your Stairs? Here’s a DIY Makeover to Bring Them New Life
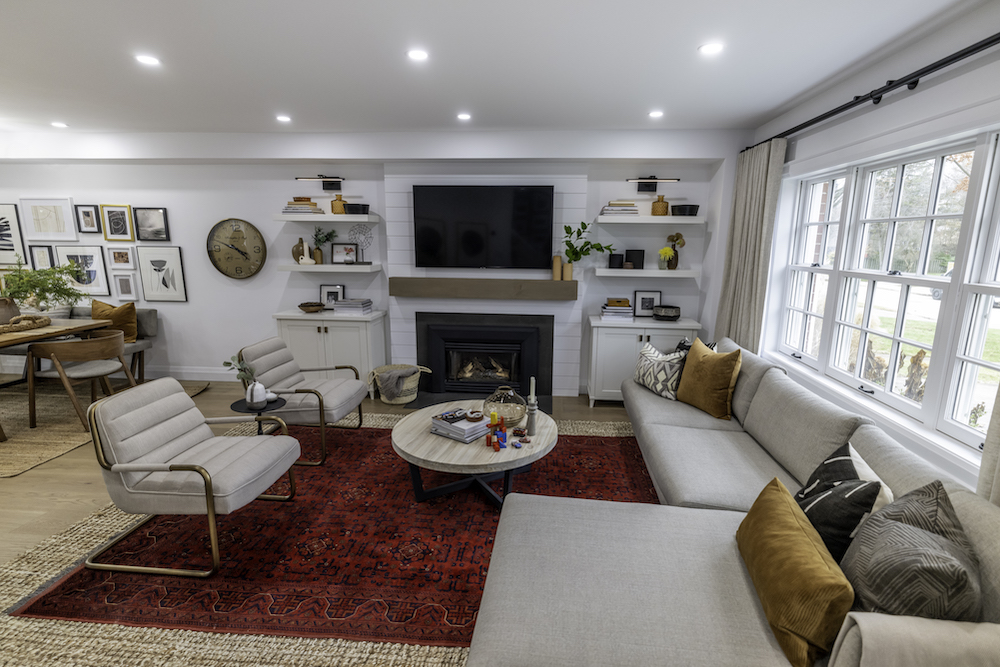
Warm and Welcoming
Because entertaining and family time are such a big part of their lives, it was important to Ben and Brooke for their living room to be a comfortable and welcoming place for people to gather. With this in mind, Jonathan and Drew created a stunning feature wall with the fireplace as a cozy focal point. A modern, handmade, wood mantle with a shiplap surround furthered the modern farmhouse feel. When it came to furnishings, the brothers swapped the old mix of random chairs for a super-sized sectional sofa for comfy functionality for the family.
Related: See How The Property Brothers Deliver a Mid-Century Modern Farmhouse Aesthetic
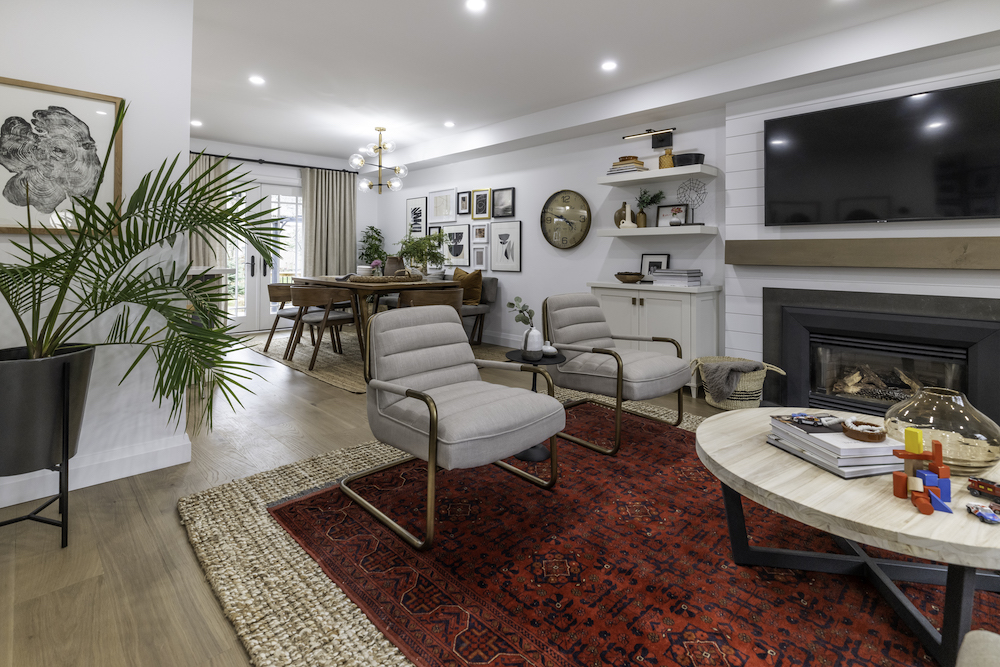
Family Friendly Details
A mix of built-in storage and shelving on the living room’s feature wall provides a place to showcase special items that the family loves, while hiding away toys and messy items when they’re entertaining or relaxing. Sleek wall-mounted lighting above the built-ins highlights the feature wall, while adding a subtle architectural element. Underfoot, new hardwood floors – which run throughout the main floor for a consistent look – showcase a matte finish that lets you see the wood’s grain (while hiding the dirt that kids tend to drag in) to play up the modern farmhouse feel.
Related: How the Property Brothers Created a Forever Home With Lots of Room for Friends and Family
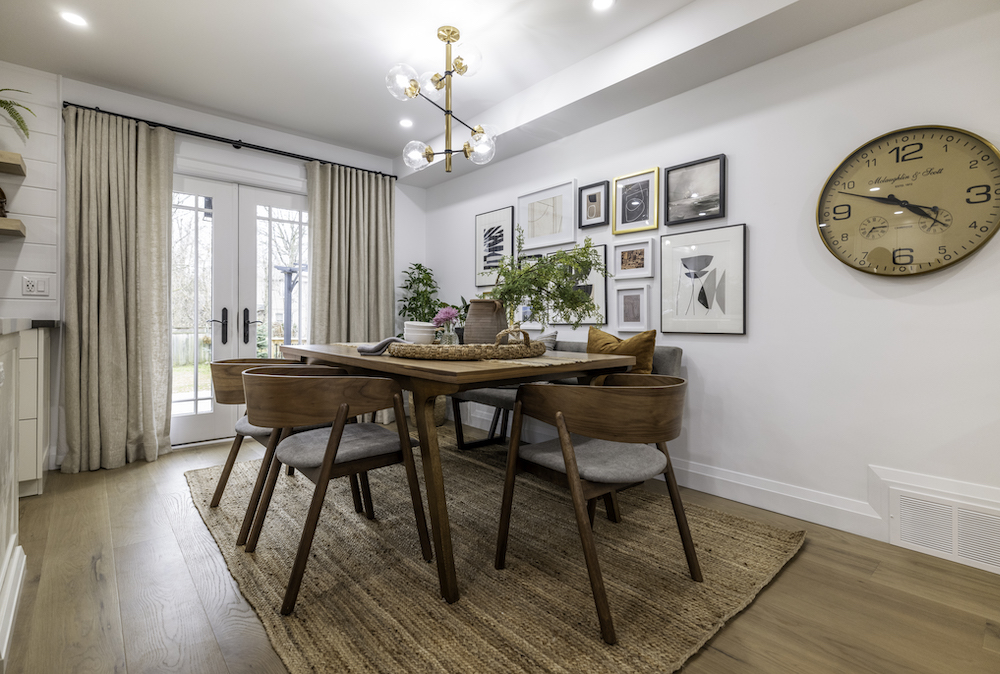
Party Central
Neighbourhood pizza nights and entertaining are a big part of the family’s lifestyle, but Ben and Brooke’s original dining room was small and overstuffed – making it difficult to host to their heart’s content. By removing the wall that divided the kitchen and dining area, Jonathan and Drew instantly gave the dining space a roomier feel. Taking advantage of that extra space, a larger dining table and a mix of bench seating and chairs meant room to seat plenty of people. Finally, for a touch of personality, a gallery of contemporary art adds subtle colour to the wall.
Related: Our Favourite Property Brothers’ Dining Rooms for the Inspired Entertainer
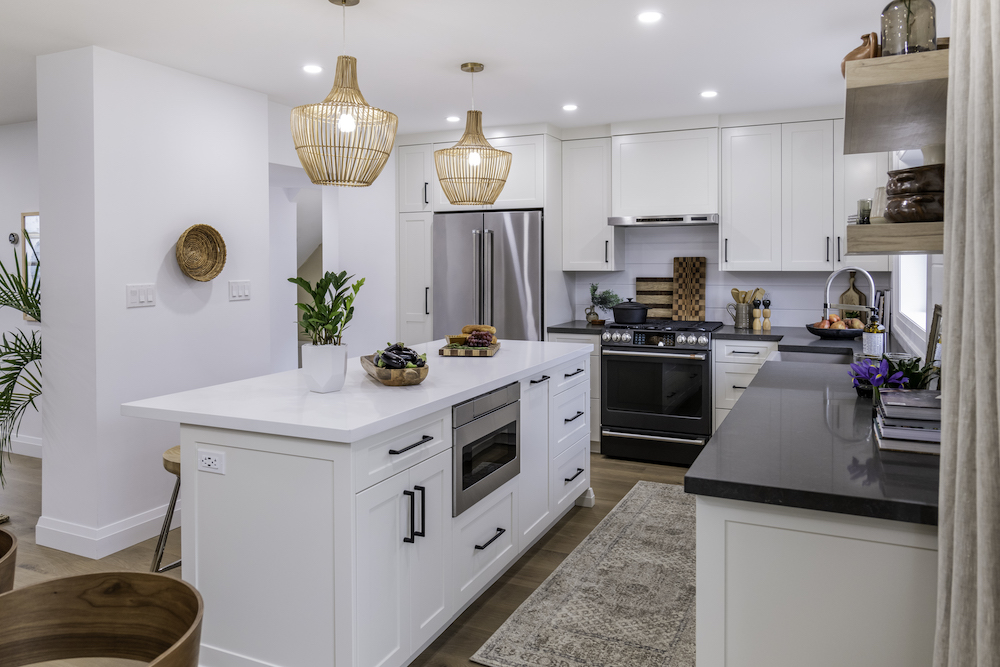
An Island Oasis
Having a large kitchen island was always Brooke’s dream, but it wasn’t possible with the home’s old cramped footprint. By removing the dividing wall and reconfiguring the main-floor layout, the brothers were able to make Brooke’s dream come true with a functional centre island that’s perfect for family breakfasts (and pizza parties!). Quartz countertops are ultra stylish, while also being easy to clean and maintain (a functional must for the busy family).
Related: Inspiring Property Brothers Kitchen Transformation Trends to Keep an Eye On
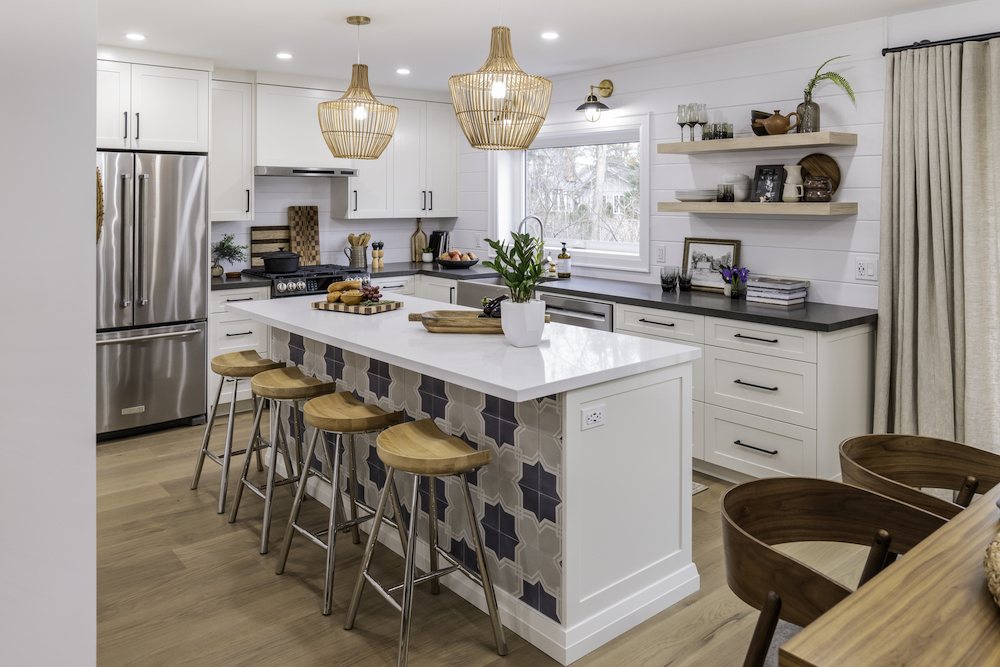
Farmhouse Fresh
When it came to palette, Brooke loved the fresh feel of a white kitchen, but also wanted a splash of colour to liven things up. The solution? The brothers added a blue patterned tile (inspired, in part, by Jonathan’s signature plaid shirts) to the island for character that’s still cohesive with the modern farmhouse aesthetic. Shaker cabinets, a shiplap-style backsplash and a new farmhouse apron sink (placed under the newly widened kitchen window) round of the light, fresh and functional feel of the room.
Related: The Best Modern Farmhouse Kitchen Ideas for Your Next Reno
HGTV your inbox.
By clicking "SIGN UP” you agree to receive emails from HGTV and accept Corus' Terms of Use and Corus' Privacy Policy.




