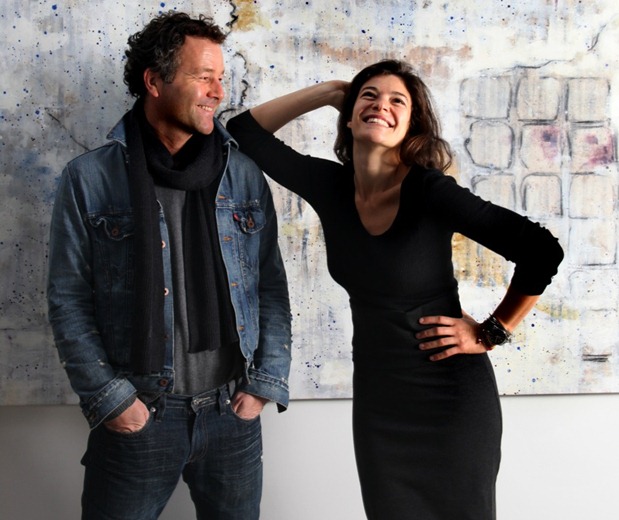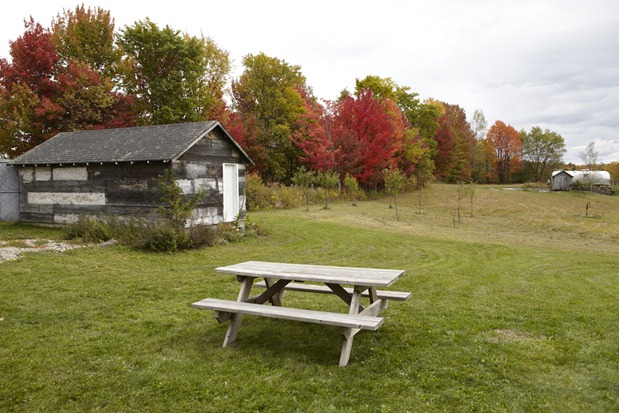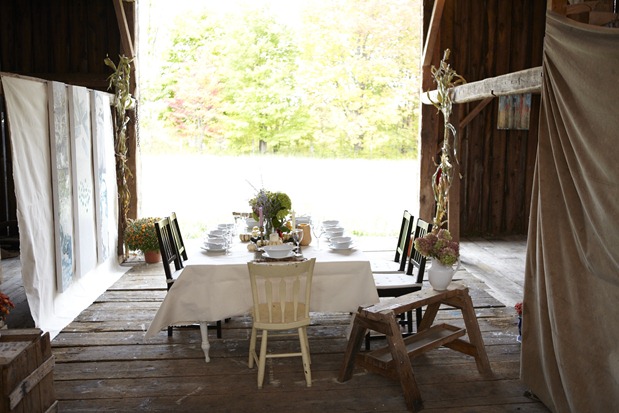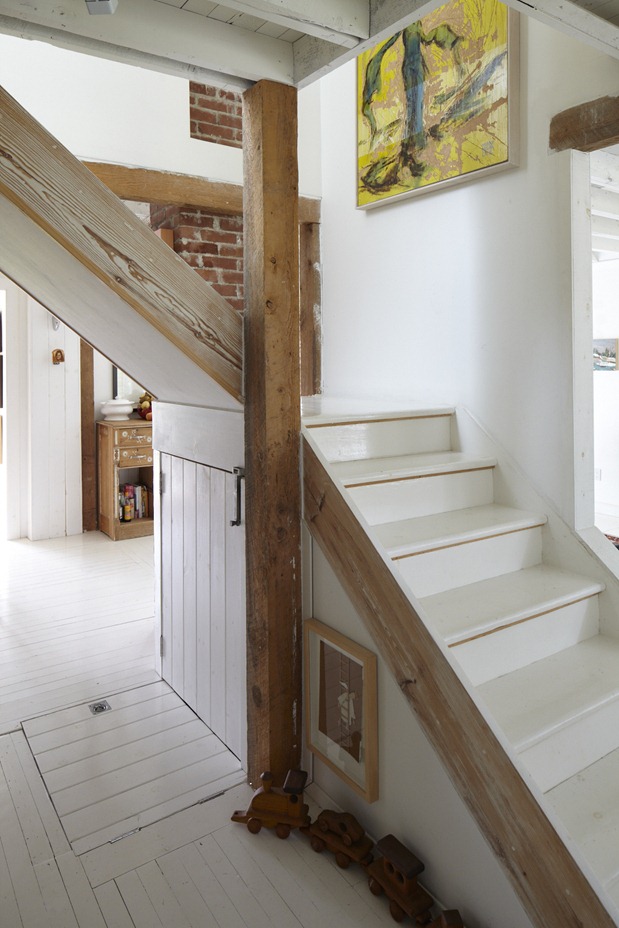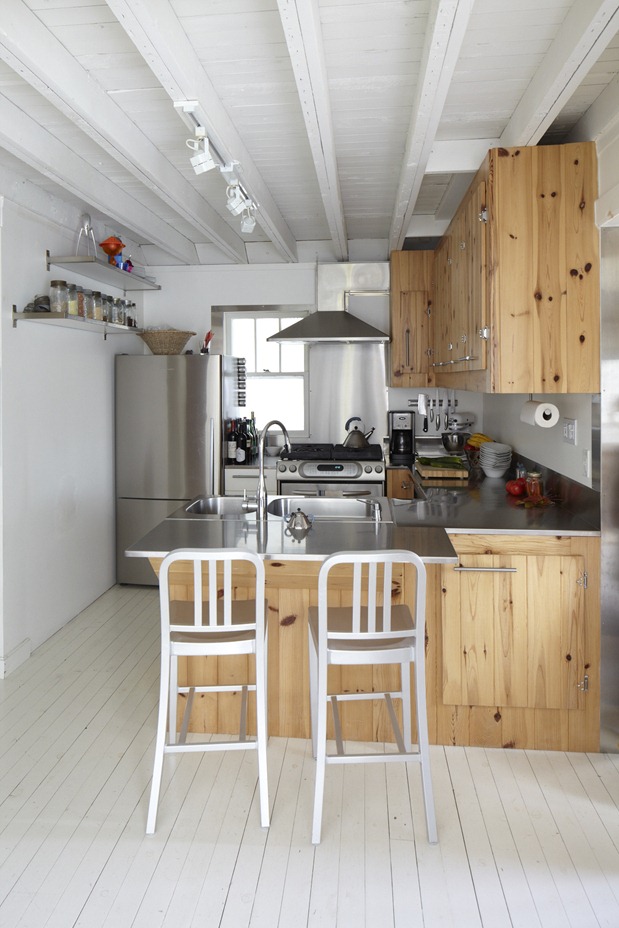
Who: Anya Shor and Manny Neubacher, The Art Stylists and owners/directors of Neubacher Shor Contemporary, partners in life and business, along with their two small children, Raphaela (11 months) and Simone (4.5 years).
Manny Neubacher and Anya Shor
What: A 1500 square foot rural three-bedroom farm house on 100 acre land, built in 1939 with a 1910 barn in Haliburton, Ontario.
View Full Gallery of this Modern Rustic Home
Their rural home in Hailburton, Ontario
HGTV: How did you come to live in this home?
Anya Shor: Both Manny and I have entertained separate dreams of owning rural property before we met. We actually found this one online shortly thereafter. The house was a mess but the land was beautiful. We figured you can always change the house but you can’t change the land so we went for it.
HGTV: Did you do any renovations?
AS: We gutted the house right down to the bones. You name it, we did it. New wiring, plumbing, drywall. We tore down walls. We re-clad the house in board and batten after stripping the aluminum siding and then treated that with a natural tea stain from BC that gave it that nice aged silver patina. The external work was as extensive. We had to bury all the wiring from the house to the barn and to the main hydro and telephone lines. We had six foot deep trenches running in a Y shape about 100 feet long in the middle of March. It looked like a battleground.
Read more about each room in the gallery!
The view from inside the old barn
HGTV: What was it about the home’s original state that didn’t work for you, and did it factor in to your choice for floors?
AS: This small house was divided into tiny little rooms and there was absolutely no view to this gorgeous open space and old barn. We had to open it all up, enlarge the bathroom by taking out a closet in the guest bedroom and put in sliding doors to open the house to the back. The pine floors were covered in linoleum, so we uncovered them and painted everything white to give it a clean, bright look. We also added an extension on the side to serve as a studio/extra bedroom.
HGTV: How would you describe your design style?
AS: A mix of well designed modern accessories and fixtures (great finishes and hardware are a must), some antique and salvaged finds, eastern rugs and lots and lots of mainly contemporary art. The overall effect still feels modern but with loads of texture and colour layered over all the white. We try to avoid trends and focus on pieces we really love. It’s a mix but it works!
HGTV: Where did you get most of your furniture?
AS: Most of the key pieces came from friends’ finds. The medicine cabinet in the living room was a friend’s antique find as is the smaller cabinet in the dining area. The dining room table is a piece of glass salvaged from another friend’s yard laid over a stainless steel hospital cart.
Click through photos of each room in the gallery!
The main stairwell
HGTV: Tell us about the art in your home. How do you choose it? Do you have a favourite piece?
AS: Most of the art in the home are pieces Manny collected over many years. Some of them are his works, some are from artists we represent at the gallery and most are pieces by various artists from various galleries that Manny loved for different reasons. Some of the walls we rotate throughout the year. We’re incredibly fortunate to own enough art that we can actually do that. Nothing changes a room more. We love each and every piece. Neither of us could ever chose just one! However, the artist most represented here is Adrian Williams. His work feels very right here.
HGTV: What’s your favourite room in the house?
AS: We love to cook so we spend a lot of time in the kitchen but because it’s a small and open space, we get to enjoy it all at once.
The kitchen
HGTV: How do you respond to decor trends?
AS: We like looking at decor trends but we’re always wary of buying into them. Once it’s a “trend” we generally avoid it as it inevitably fades soon after. We change the decor seasonally with art and objects.
HGTV: Is there anything you would change? Why?
AS: As the kids grow, we’d like to open the kitchen into the studio and make that more of a family room and a place to curl up and watch movies, especially in the winter. As well, we hope to build a new garage with a self contained guest suite above. A sauna would be nice too!
Read more about each room in the gallery!
HGTV your inbox.
By clicking "SIGN UP” you agree to receive emails from HGTV and accept Corus' Terms of Use and Corus' Privacy Policy.


