Kitchen renovations can be great for adding value to a home. But if you want it to be functional, make sure to include these 12 features.
Scott McGillivray is a real estate expert and host of HGTV Canada’s Scott’s Vacation House Rules and Scott’s Own Vacation House.
Published December 10, 2018, Updated May 8, 2021, Updated April 27, 2022
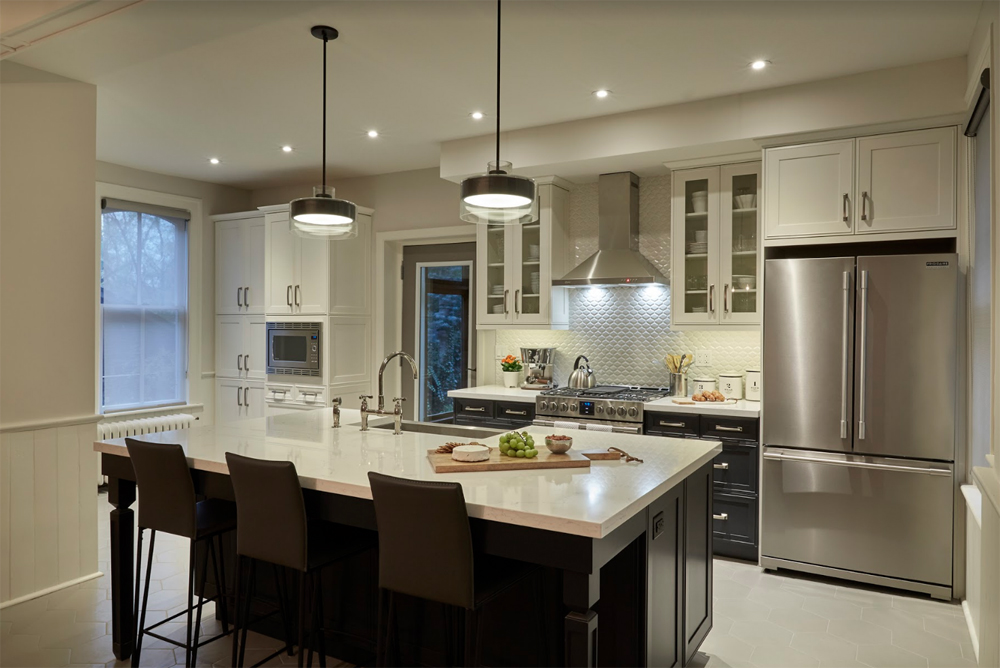
Recessed Lighting
Recessed lighting is ideal for kitchens, but proper planning is essential. The number of pot lights you need will depend on the size of your kitchen. Also, each light should be 20 to 23 inches away from the perimeter of the walls so they shine on the countertops, but are not blocked by upper cabinets and crown moulding. Keep in mind: although the pot lights will offer a good amount of brightness, some task lighting will likely still be needed.
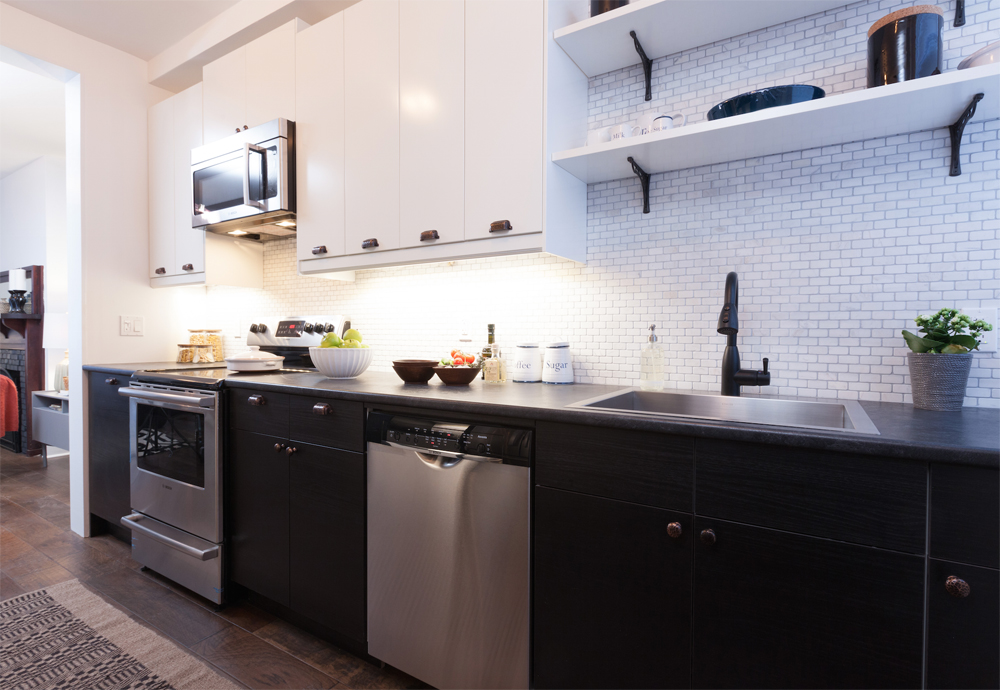
Under-Cabinet Lighting
When making a lighting plan for a kitchen, it’s really important that you include under-cabinet lighting. This task lighting will make it safer and easier for you to do work at the counter. You don’t want to rely only on overhead lighting in the area where you’re using sharp knives and handling hot dishes.
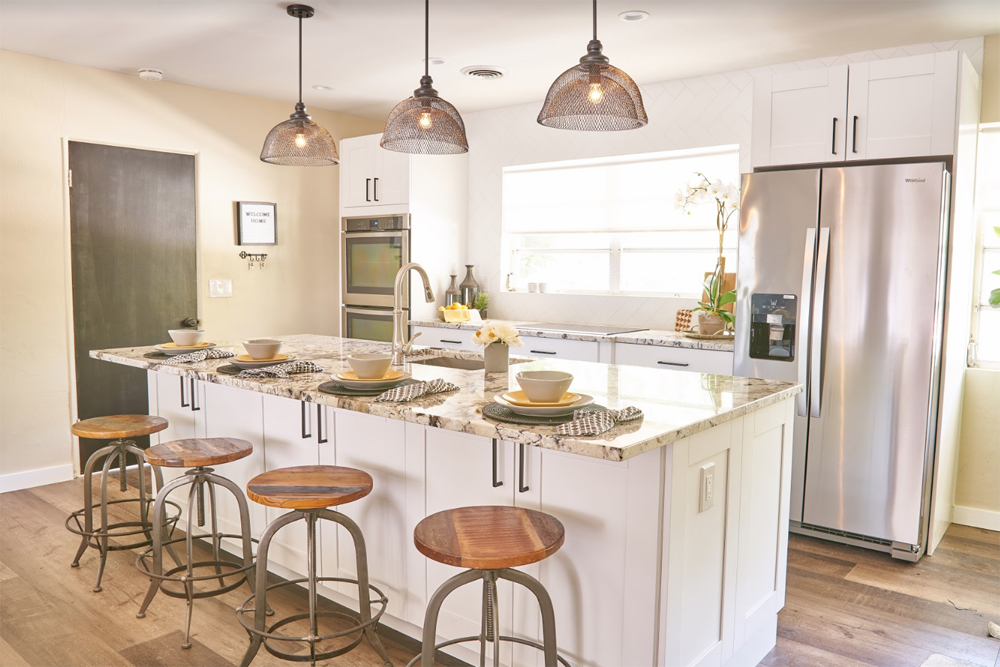
Pendant Lighting
Pendant lights are great for hanging over islands to create even more task lighting. They’re also great from a decorative perspective. Typically, pendant lights should be placed 30 to 36 inches above the countertop or 72 inches above the floor. As a general rule, you should install one pendant for every two feet of counter space.
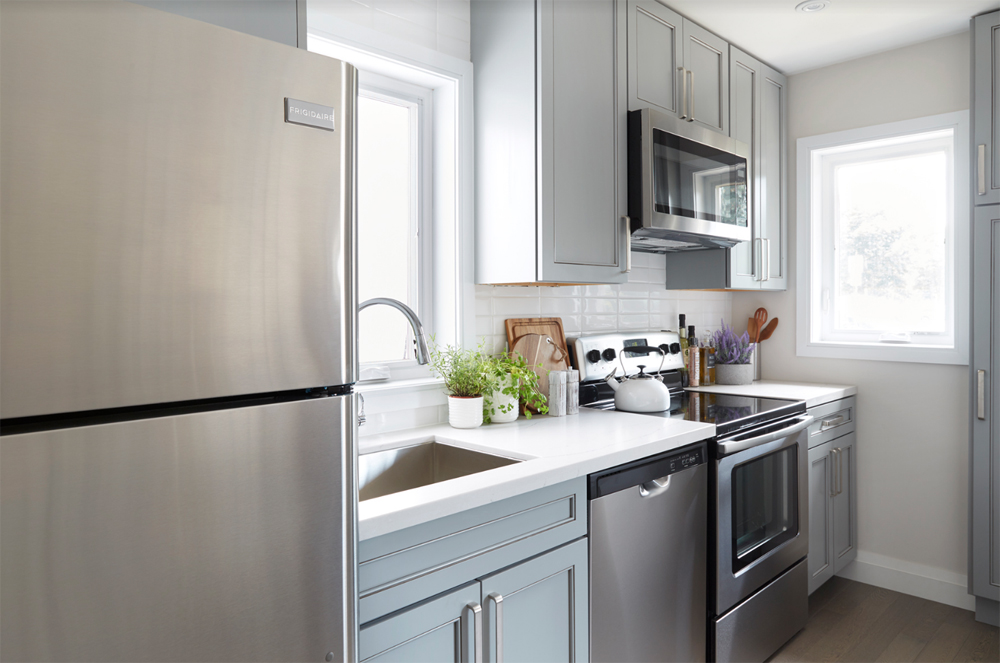
Stone Counters
These days, your safest bet for return on investment is a stone counter. While other materials can make sense for various reasons, stone is always going to be durable and look good. As a general rule I prefer Quartz, as it’s the most durable and the least porous.
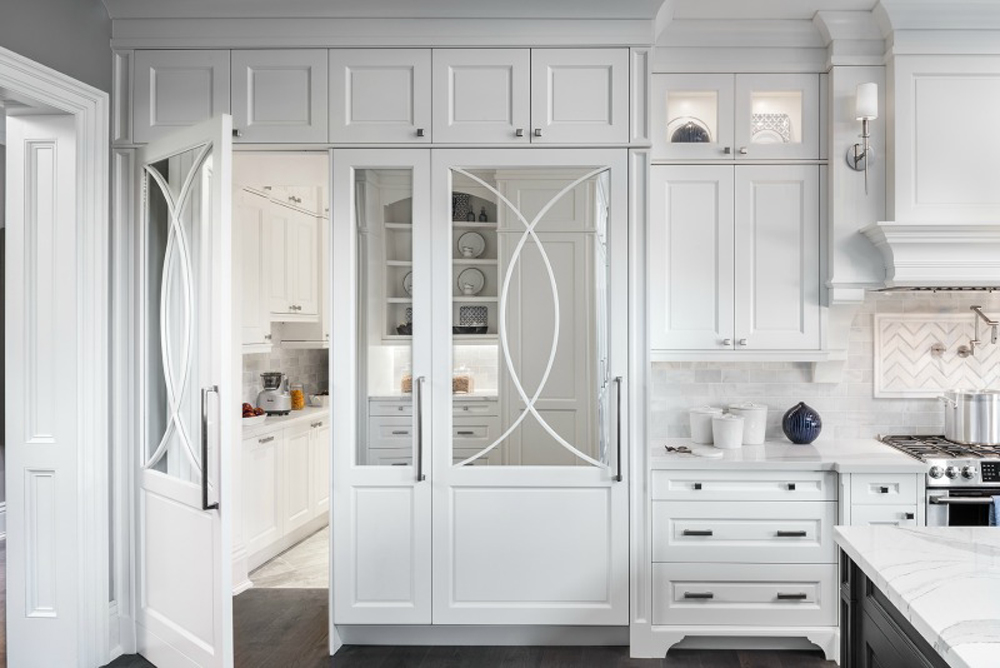
Ceiling-Height Cabinets
Maximizing storage space is always important in a kitchen. For this reason, I suggest extending the cabinets all the way to the ceiling whenever possible. It is also more visually appealing, as it will make the ceiling seem higher.
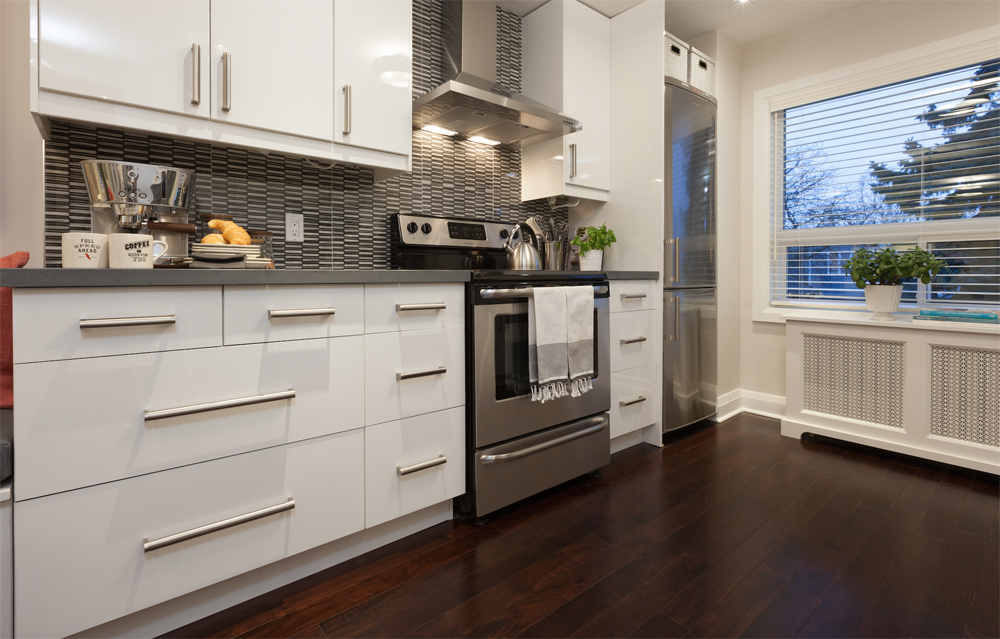
Stainless Steel Appliances
I know, I know, a lot of people say they hate stainless. But, you know what? It’s going to get you the best return on investment. It’s a rare day that I recommend anything other than stainless steel appliances.

A Charging Station
Devices need to be charged. It’s just the way it is now. By including a charging station or adding USB ports to kitchen outlets, it allows people to charge their devices while hanging out in the kitchen.
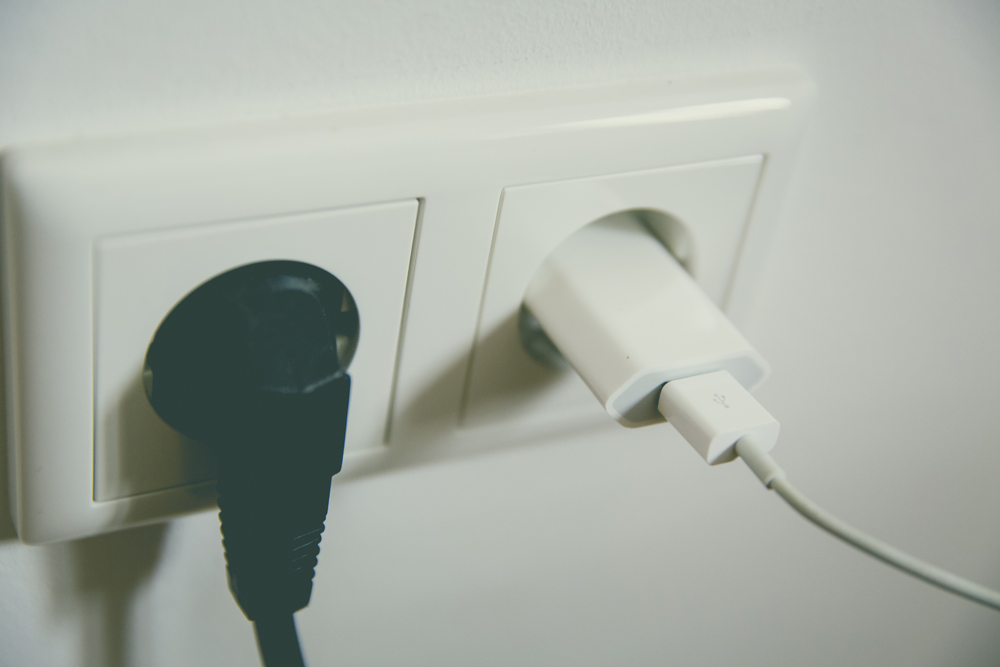
Hidden Switches and Outlets
Outlets on islands and light switches in the middle of backsplashes are a huge pet peeve of mine and they’re not necessary. Instead, mount all the light switches and outlets under the cabinets. They’re still functional, but neatly tucked away out of sight.
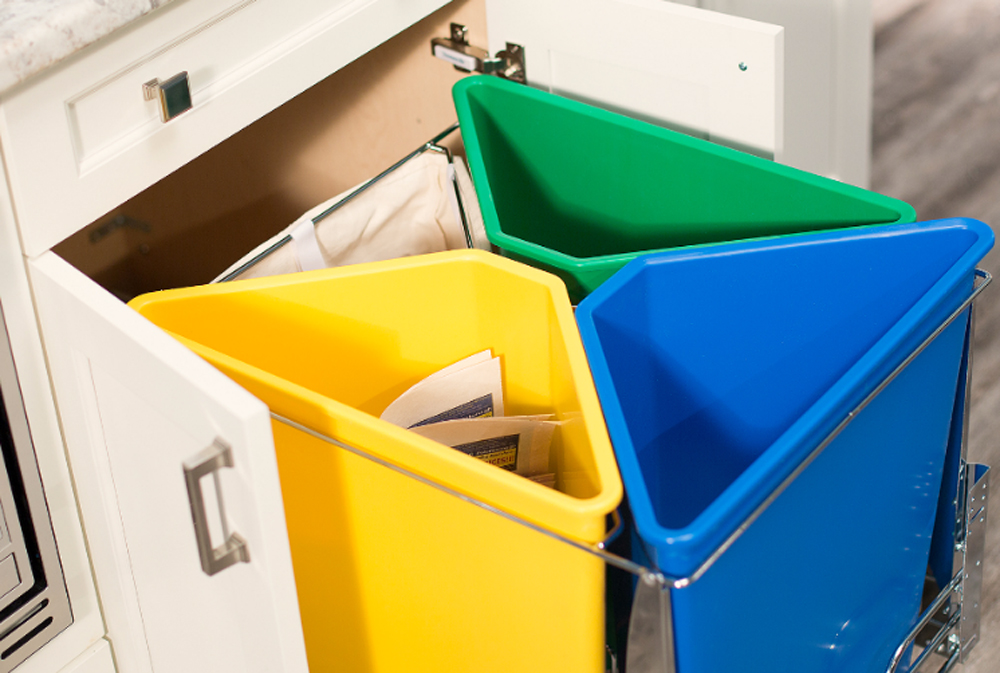
Trash and Recycling Storage
I always advise including built-in, pull-out trash and recycling storage in the lower cabinets. It makes things easier while you’re cooking and it keeps them out of sight.
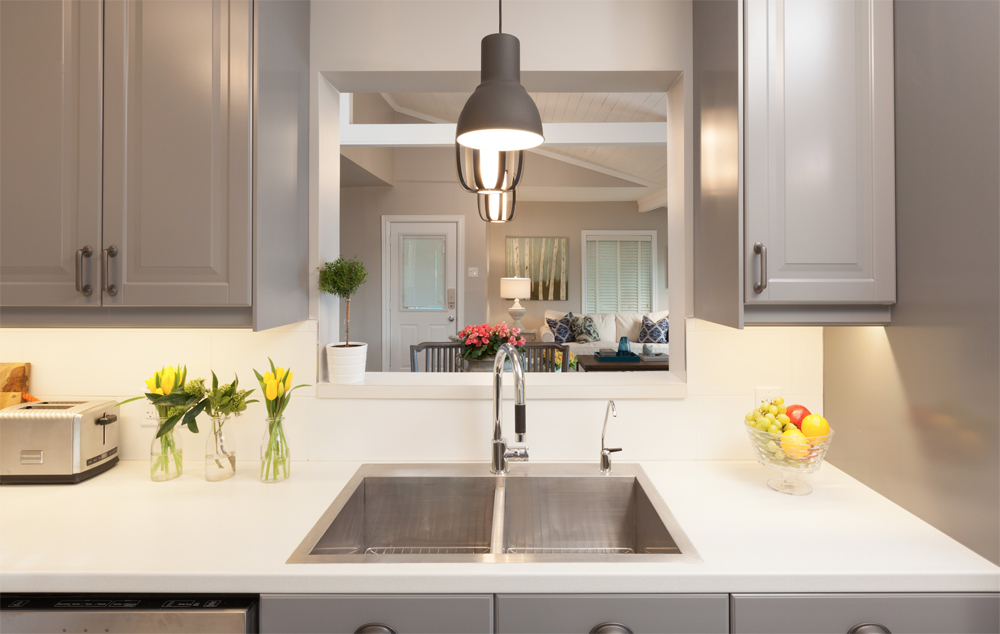
A Single-Handle Faucet
There’s a certain charm that comes with faucets that have separate handles for hot and cold, but practically speaking, they’re a pain. When you’re cooking or washing the dishes and you’ve got your hands full, the last thing you want to deal with is two separate faucets. The kitchen should be all about making things easier.
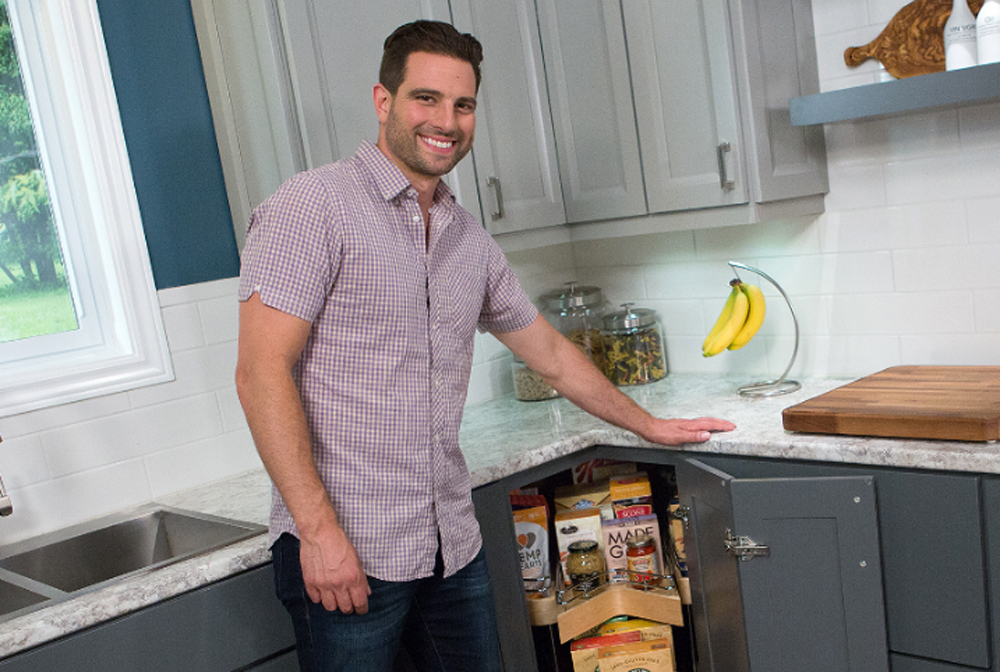
Cabinet Storage Features
It’s not enough to have plenty of cabinets. If you want your kitchen to be functional, include storage features like rollout trays, divided cutlery trays and dish dividers. It will ensure everything is organized and easy to access and it will make your time in the kitchen a lot less stressful.
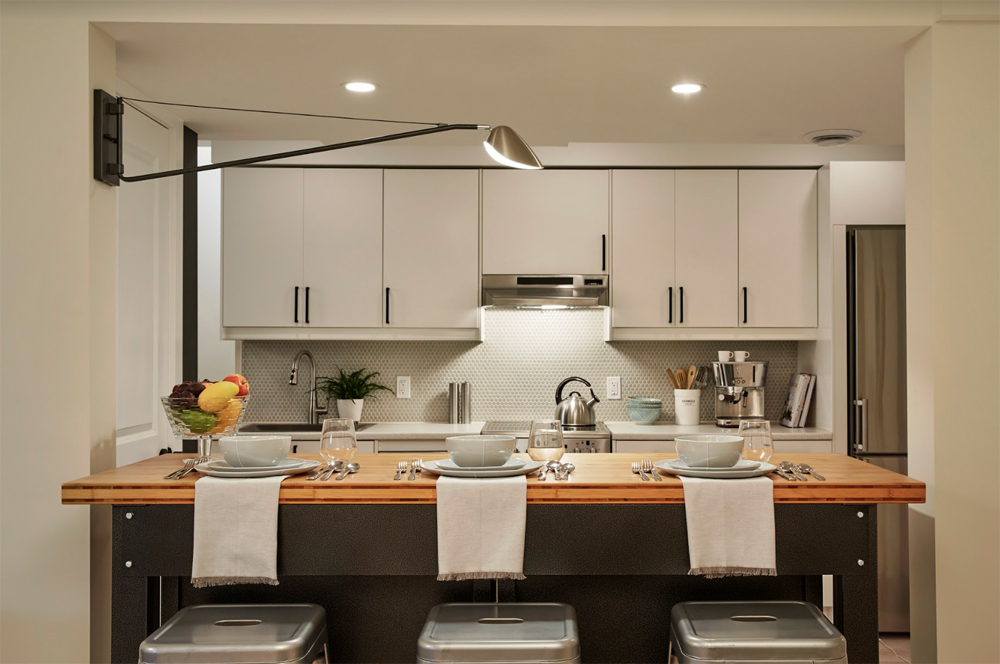
Somewhere to Sit
When designing your kitchen, don’t forget to include somewhere to sit. Even if you have a separate dining area, you want to make sure you have somewhere to pull up a stool and perch for a bit.
HGTV your inbox.
By clicking "SIGN UP” you agree to receive emails from HGTV and accept Corus' Terms of Use and Corus' Privacy Policy.




