Life hasn’t always been easy for Sarah and Kevin, especially with their full family life that includes two boys-one of whom has special needs. Still, that hasn’t stopped this couple from giving back to their community over the years, and inspiring plenty of others along the way. That’s why Sarah and Kevin’s friends and relatives thought it was time that they did something nice for the family, so they called in the Family Home Overhaul team to help. Under the direction of designer Kortney Wilson and contractor Dave Wilson, Sarah and Kevin wound up with a gorgeous, redesigned home of their dreams. Click through to see how it all came together!
Watch Family Home Overhaul online at HGTV.ca this fall and stream Live and On Demand on the Global TV App, and on STACKTV with Amazon Prime Video Channels. HGTV Canada is available through all major TV service providers.
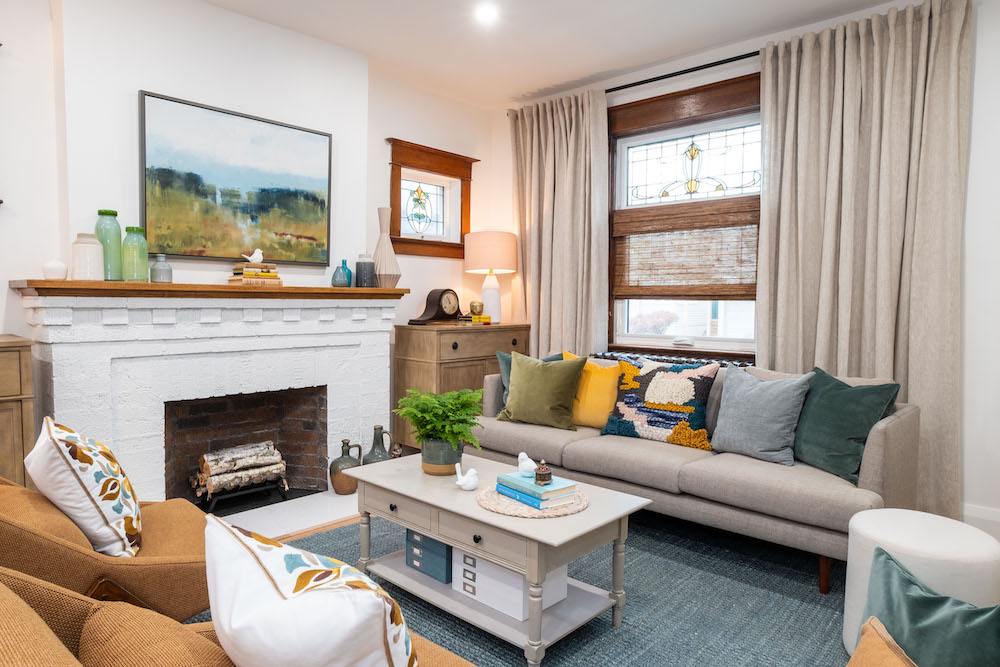
Warming up the Hearth
Before Dave and Kortney got their hands on this living room it felt dark and closed-in as a result of outdated walls and oversized furniture. But, by keeping some of the home’s original finishes and updating it with fresh paint, a new floor, and an updated fireplace, the room becomes a welcoming space for the whole family to hang out in together. Add in lots of seating and storage to keep the room clutter-free, and this space sets a relaxing vibe as soon as you enter the home.
Related: How to Decorate Your Living Room Based on Your Zodiac Sign
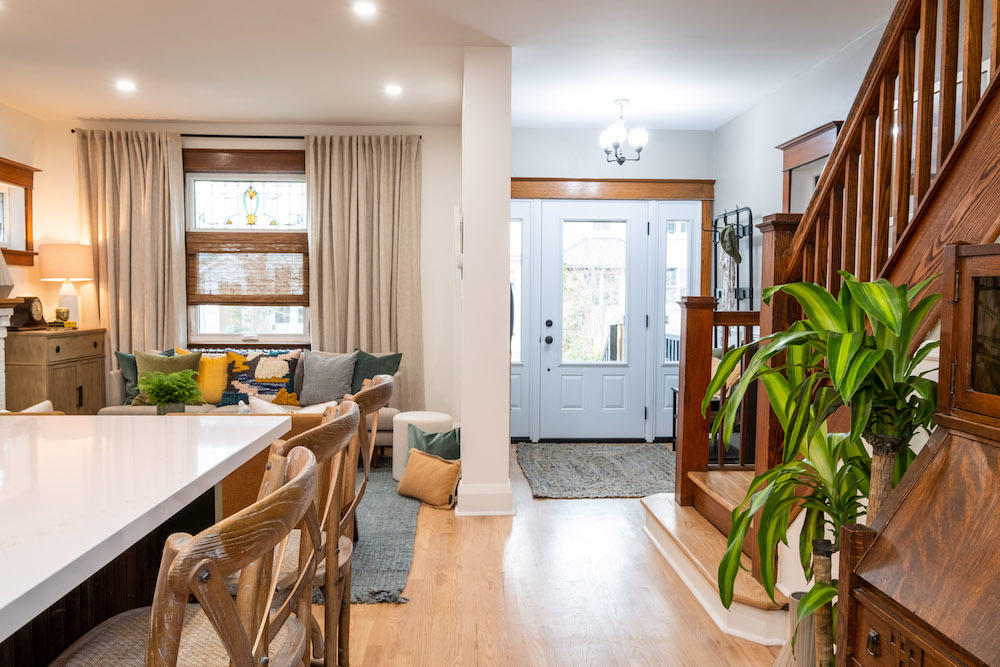
An Open New Space
The bright new entryway feels even more spacious after Dave and Kortney removed the wall that previously ran down the hallway, giving the family that extra little bit of coveted living space they needed. Meanwhile the duo kept the original wood trim throughout to capitalize on the home’s historic charm, as pot lights, a fresh floor and new paint open it all up and draw in even more light.
Like this look? You can source many of the items used in creating this and all the rooms on Family Home Overhaul using our Shopping Guides.
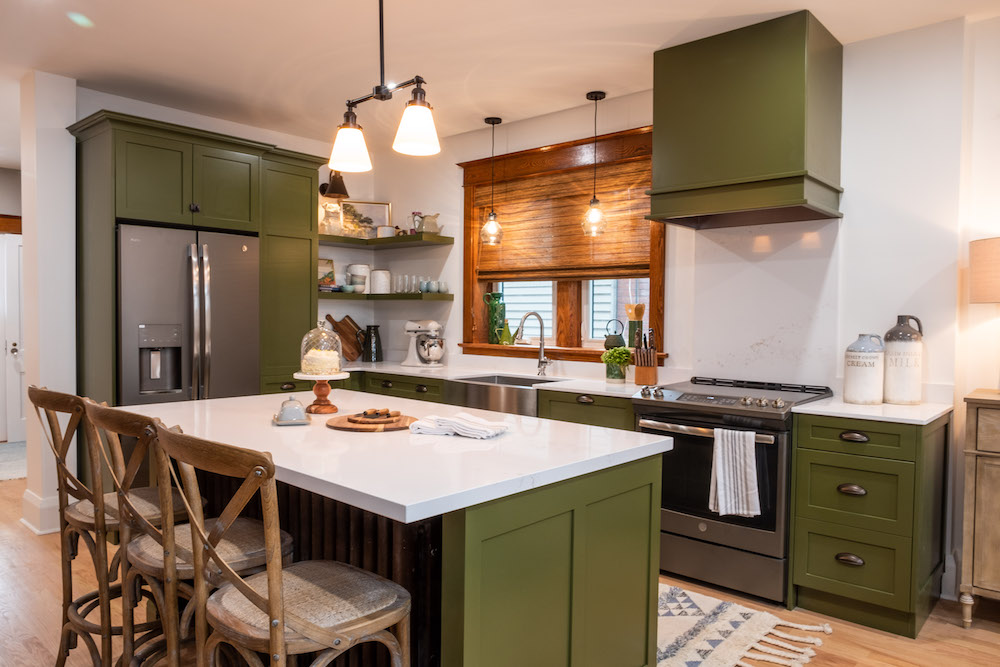
Green With Envy
Kortney opted for a bolder choice with the forest green cabinetry, which feels modern but also completely natural next to all of the pretty wood finishes throughout the home. The large island gives lots of prep space while also doubling as extra storage, and the open-concept shelves in the back corner keep the space from feeling closed-off or clunky. Add in some stainless steel appliances and a custom hood, and this kitchen feels like all kinds of luxury.
Related: 10 Ways to Use Reclaimed Wood in Your Kitchen Design
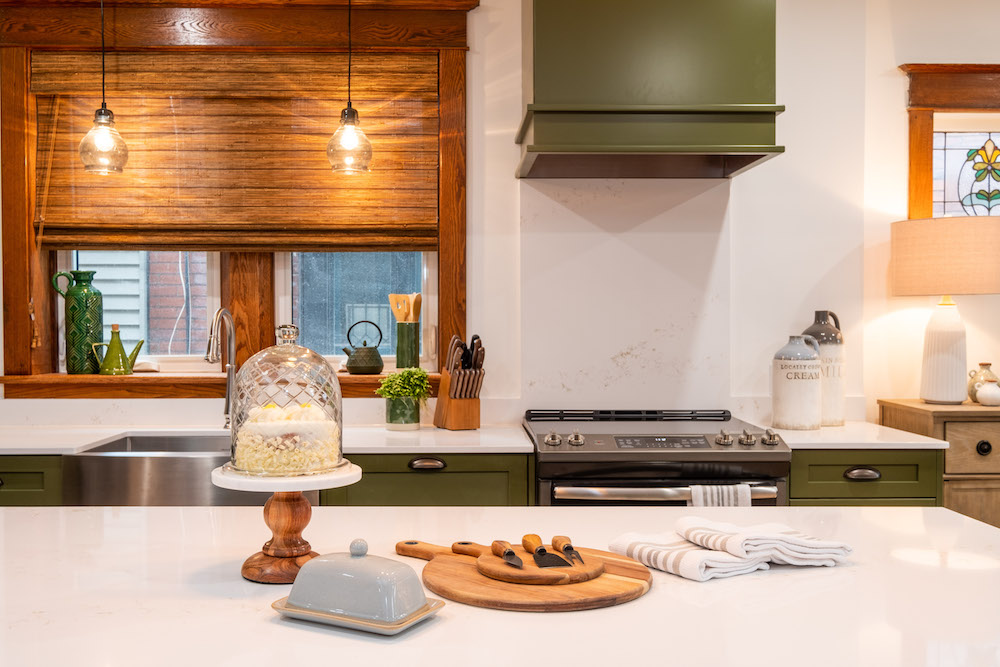
Peeking into the Space
The old kitchen wasn’t just outdated and dark, but it had no natural light spilling into it. Kortney and Dave fixed that with this brand new window addition, which was customized with the same trim featured throughout the rest of the house. It’s a seamless feel that completely brightens up the entire main floor, and the couple’s faces definitely lit up when they saw the finished look.
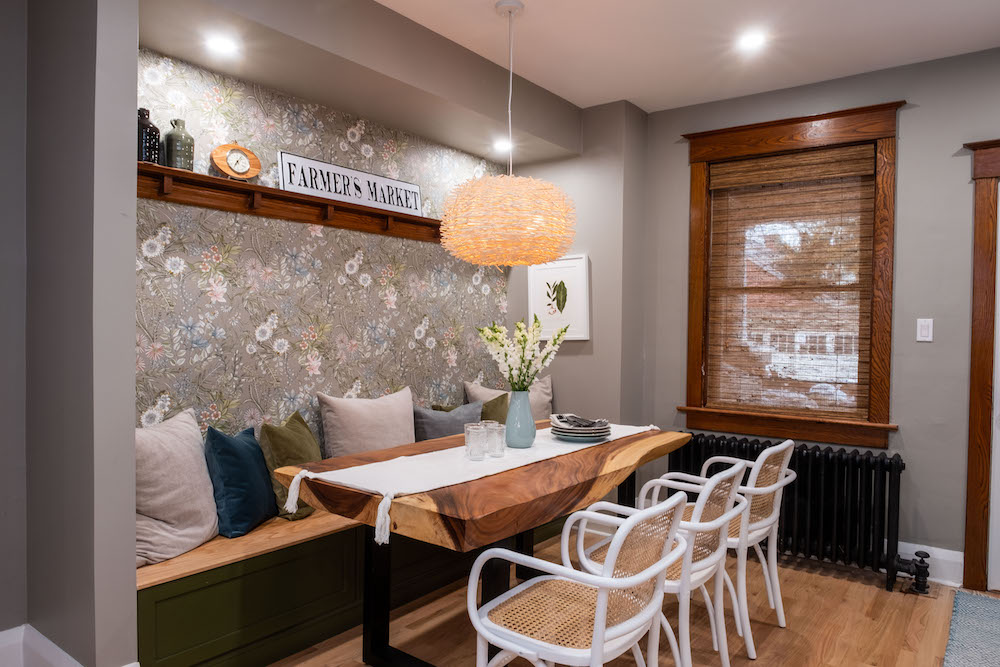
The Perfect Little Nook
This custom bench isn’t just fun for the kids to sit on, it saves floor space and adds extra seating to the entire kitchen. Thanks to some elements like the cushions, the statement wall, and the extra shelving above, this nook is also full of design appeal-and that makes it a soothing and comforting place to gather. As for that table? The family already owned that. Kortney and Dave were able to place it here and pair it with some sleek chairs for a modern and complete look.
Related: 15 Kitchen Renovations That Real Estate Agents Hate
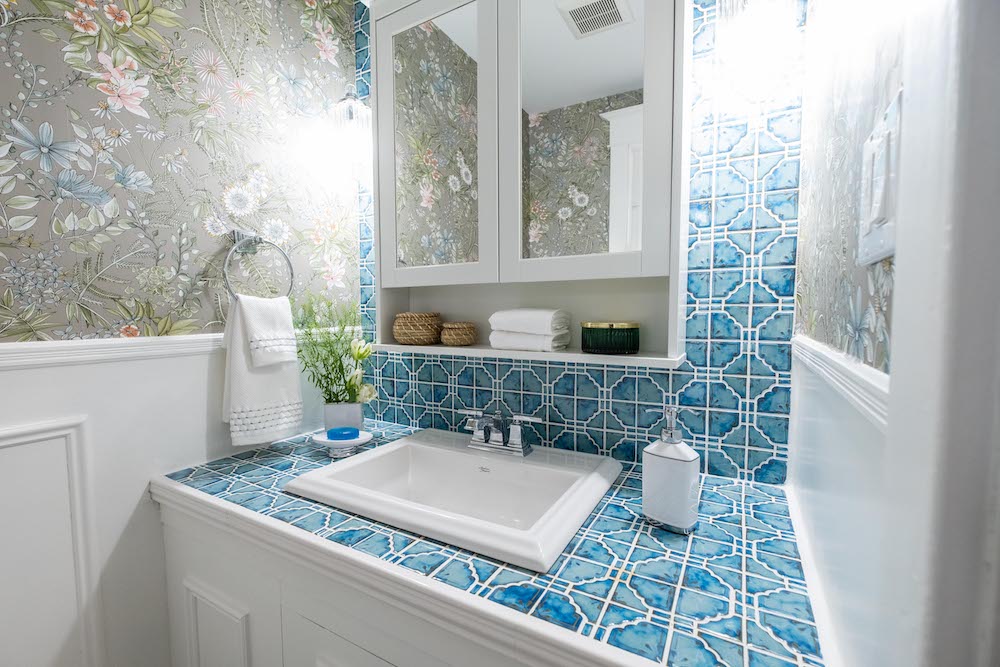
A New Powder Room
One thing this home was sorely lacking on its main floor was a washroom-especially since one of the sons has special needs. So Kortney and Dave rejigged the floorplan and got creative by turning the old, unused pantry into the cutest powder room on the block. The wainscoting and wallpaper combo makes the room feel like a positive jewel box, while the pretty blue tiling adds a fresh (and easy-to-clean) feel.
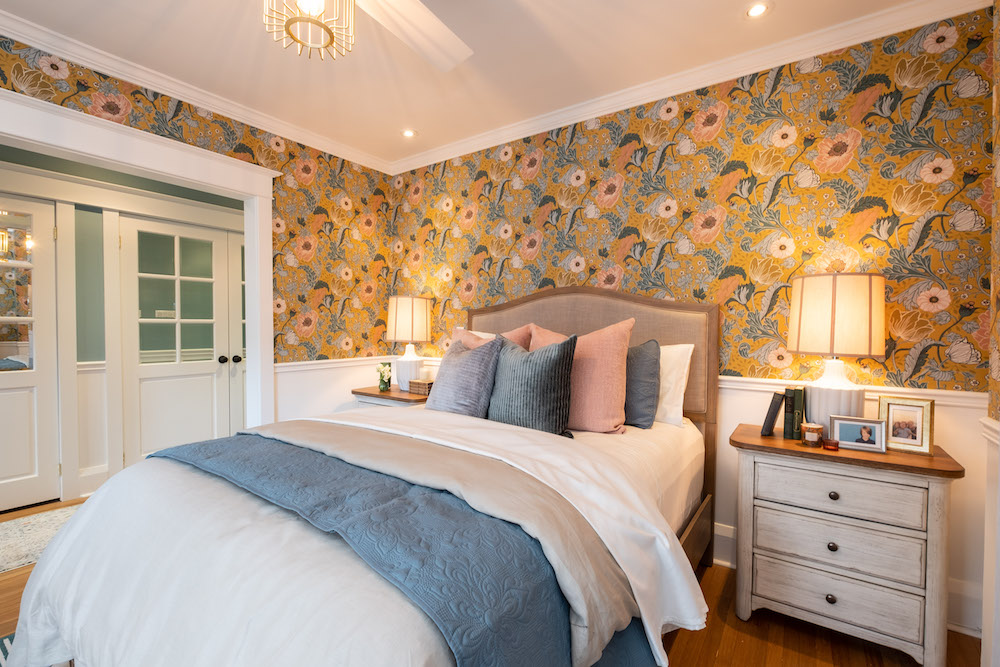
A Relaxing New Space
Sarah and Kevin mentioned that it had been ages since they’d been able to enjoy a real night’s sleep together given their kids’ situation. Kortney and Dave knew they might not be able to help with the nighttime routine, but they were able to create a dreamy space so that when the couple did get some downtime they’d be able to enjoy it in a decked out primary bedroom. The pretty wallpaper is paired with simple colour-blocked textiles and nightstands, and the simple chandelier above packs a big statement.
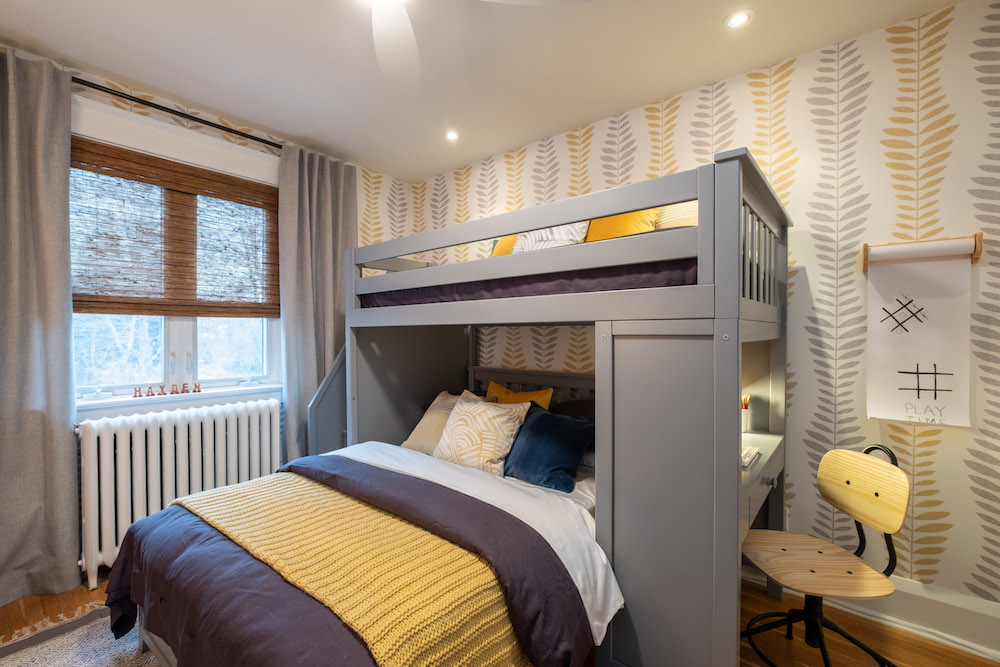
An Ideal Kids Room
Upon meeting this family, Kortney realized that older brother Hayden maybe felt a bit left out sometimes given that his parents had to focus so much energy on his younger sibling. So she and Dave wanted to create a fun and unique space that was just for him. That included these L-shaped bunk beds (complete with a desk nook) and some jazzy new wallpaper, along with a ton of comfy blankets and pillows. Naturally, as soon as he saw the finished look, Hayden climbed to that top bunk and didn’t want to leave.
Watch full length episodes of Family Home Overhaul now online!
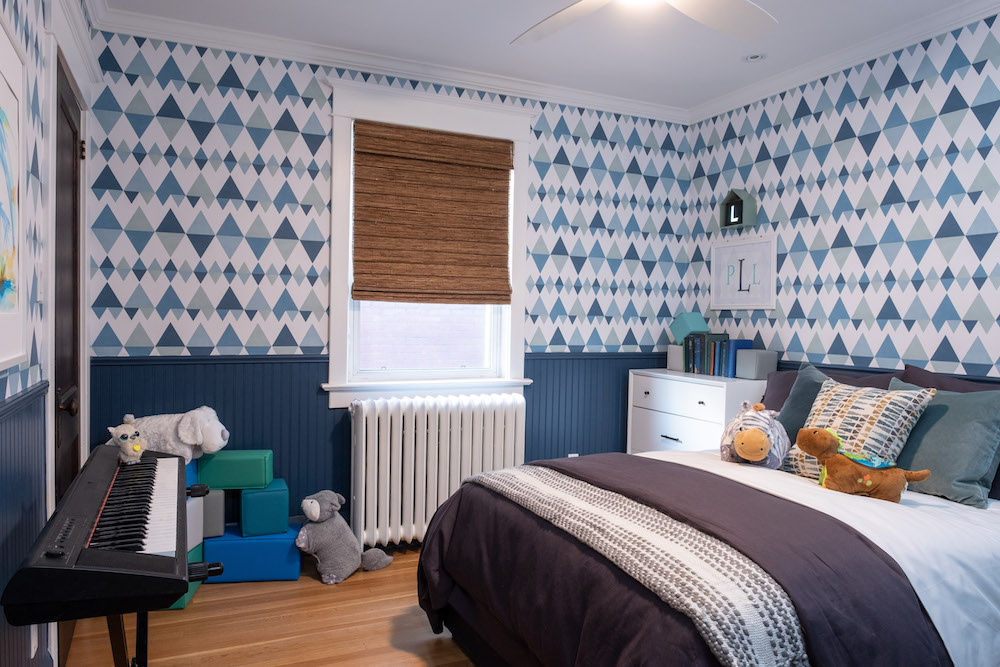
Textiles and Textures
In the second bedroom Kortney and Dave wanted to create a space that was full of sensory items, like the keyboard, plush blocks, and even some funky shapes on the wall paper. The blue room is still full of design appeal and feels completely put together, and the grin on the whole family’s faces when they saw the finished result made it totally worth going that extra mile.
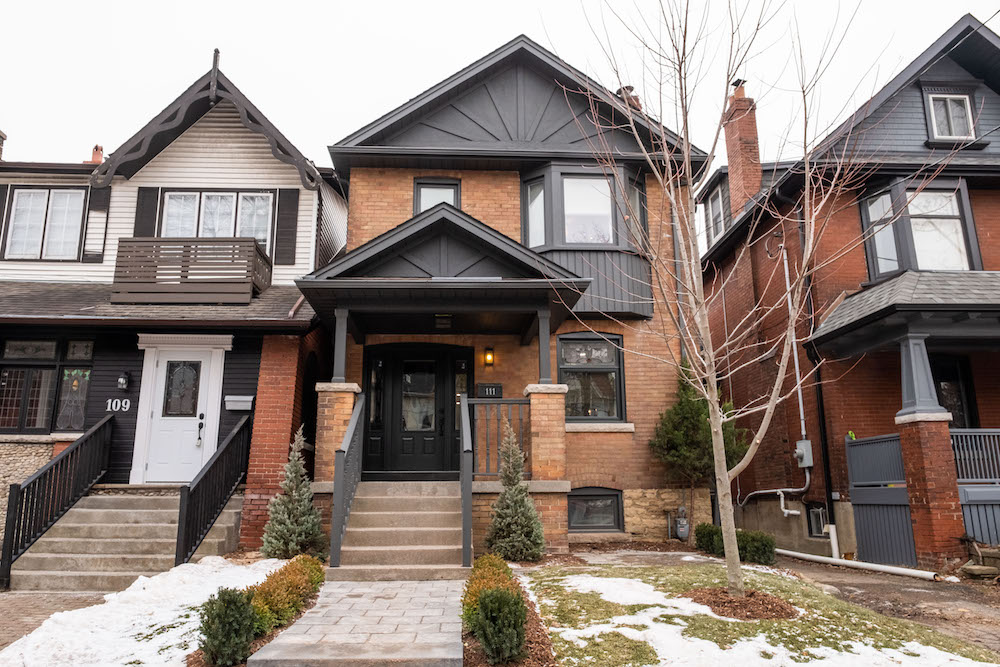
A Functional Family Home
Even the home’s exterior got a bit of a facelift thanks to some dark new trim and updated rails for safety. It just gives the house that extra bit of curb appeal and it shows this family how much their community appreciates all of their precious time and effort. Even more than that though, it’s also a reminder that sometimes they too deserve to be taken care of. You can watch this full episode of Family Home Overhaul online now at HGTV.ca.
Read: What is Housing Inequality? And What Canadians Can Do About It
HGTV your inbox.
By clicking "SIGN UP” you agree to receive emails from HGTV and accept Corus' Terms of Use and Corus' Privacy Policy.




